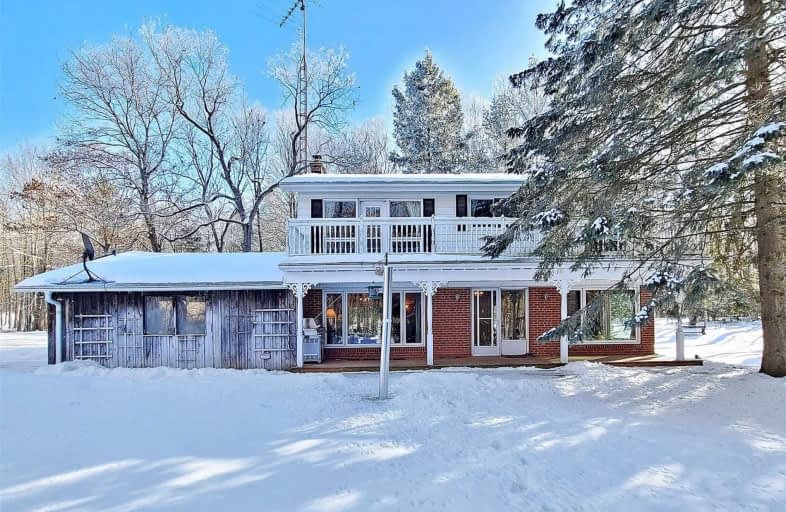Sold on Jan 19, 2021
Note: Property is not currently for sale or for rent.

-
Type: Detached
-
Style: 2-Storey
-
Lot Size: 327 x 1341.3 Feet
-
Age: 51-99 years
-
Taxes: $6,992 per year
-
Days on Site: 8 Days
-
Added: Jan 11, 2021 (1 week on market)
-
Updated:
-
Last Checked: 3 months ago
-
MLS®#: N5080777
-
Listed By: Re/max all-stars realty inc., brokerage
Gorgeous 10 Acres Mins South Of Uxbridge On A Paved Road, This Property Features Hardwood Forest, Cleared 1 1/2 Acre With 2 Storey Home Featuring Four Bedrooms, Some With Walkouts On Second Floor Taking Full Advantage Of The Views, Open Concept Main Floor With Large Windows, Finished Basement And 2.5 Car Garage. Perennial Gardens And Natural Woodland Setting. Detached 1000' Barn With Hydro, Back Up Generator With Its Own Building.
Extras
Incl: All Appliances, All Elfs, All Window Coverings, Back Up Generator, Wood Stove, Oil Tank, 2 Gdo's,Hot Water Tank Rental Approx $200 Per Year, Oil Tank Install 2005, Updates: Incl: Shingles, Eavestroughs, Roof
Property Details
Facts for 4129 Concession Road 6, Uxbridge
Status
Days on Market: 8
Last Status: Sold
Sold Date: Jan 19, 2021
Closed Date: Mar 31, 2021
Expiry Date: Jun 30, 2021
Sold Price: $1,429,900
Unavailable Date: Jan 19, 2021
Input Date: Jan 11, 2021
Prior LSC: Listing with no contract changes
Property
Status: Sale
Property Type: Detached
Style: 2-Storey
Age: 51-99
Area: Uxbridge
Community: Rural Uxbridge
Availability Date: 60/90 Days
Inside
Bedrooms: 4
Bedrooms Plus: 1
Bathrooms: 3
Kitchens: 1
Rooms: 8
Den/Family Room: Yes
Air Conditioning: Central Air
Fireplace: Yes
Laundry Level: Lower
Washrooms: 3
Utilities
Electricity: Yes
Gas: No
Cable: No
Telephone: Available
Building
Basement: Finished
Basement 2: Full
Heat Type: Forced Air
Heat Source: Oil
Exterior: Alum Siding
Exterior: Brick
UFFI: No
Water Supply: Well
Special Designation: Unknown
Other Structures: Barn
Parking
Driveway: Private
Garage Spaces: 3
Garage Type: Attached
Covered Parking Spaces: 10
Total Parking Spaces: 12
Fees
Tax Year: 2020
Tax Legal Description: Part Lot 16,Conc 6 As In D314058
Taxes: $6,992
Highlights
Feature: Grnbelt/Cons
Feature: Part Cleared
Feature: School Bus Route
Feature: Skiing
Feature: Wooded/Treed
Land
Cross Street: Durham 21/Conc 6
Municipality District: Uxbridge
Fronting On: East
Pool: None
Sewer: Septic
Lot Depth: 1341.3 Feet
Lot Frontage: 327 Feet
Lot Irregularities: Irregular In Size As
Acres: 10-24.99
Alternative Power: Generator-Wired
Additional Media
- Virtual Tour: https://winsold.com/matterport/view/54693/B2wovq9gzJu
Rooms
Room details for 4129 Concession Road 6, Uxbridge
| Type | Dimensions | Description |
|---|---|---|
| Kitchen Main | 3.33 x 2.83 | Linoleum, Combined W/Br, O/Looks Backyard |
| Dining Main | 3.48 x 2.77 | Combined W/Kitchen, W/O To Yard, Hardwood Floor |
| Family Main | 3.48 x 3.08 | Hardwood Floor, W/O To Yard, Open Concept |
| Living Main | 3.98 x 4.86 | Hardwood Floor, Open Concept, Large Window |
| Sitting Main | 3.98 x 2.79 | Hardwood Floor, Wood Stove, Large Window |
| Master 2nd | 5.43 x 3.77 | Ensuite Bath, Walk Through, W/O To Balcony |
| 2nd Br 2nd | 3.53 x 2.89 | W/O To Balcony, Double Closet |
| 3rd Br 2nd | 3.52 x 3.00 | Double Closet, Hardwood Floor, Large Window |
| 4th Br 2nd | 2.96 x 4.01 | Closet, Hardwood Floor, Large Window |
| 5th Br Lower | 3.87 x 3.54 | Broadloom, Window |
| Family Lower | 3.87 x 6.65 | Broadloom, Fireplace |
| Laundry Lower | 2.99 x 10.48 | Unfinished |

| XXXXXXXX | XXX XX, XXXX |
XXXX XXX XXXX |
$X,XXX,XXX |
| XXX XX, XXXX |
XXXXXX XXX XXXX |
$X,XXX,XXX |
| XXXXXXXX XXXX | XXX XX, XXXX | $1,429,900 XXX XXXX |
| XXXXXXXX XXXXXX | XXX XX, XXXX | $1,429,900 XXX XXXX |

Claremont Public School
Elementary: PublicGoodwood Public School
Elementary: PublicSt Joseph Catholic School
Elementary: CatholicUxbridge Public School
Elementary: PublicQuaker Village Public School
Elementary: PublicJoseph Gould Public School
Elementary: PublicÉSC Pape-François
Secondary: CatholicBill Hogarth Secondary School
Secondary: PublicBrooklin High School
Secondary: PublicPort Perry High School
Secondary: PublicUxbridge Secondary School
Secondary: PublicStouffville District Secondary School
Secondary: Public
