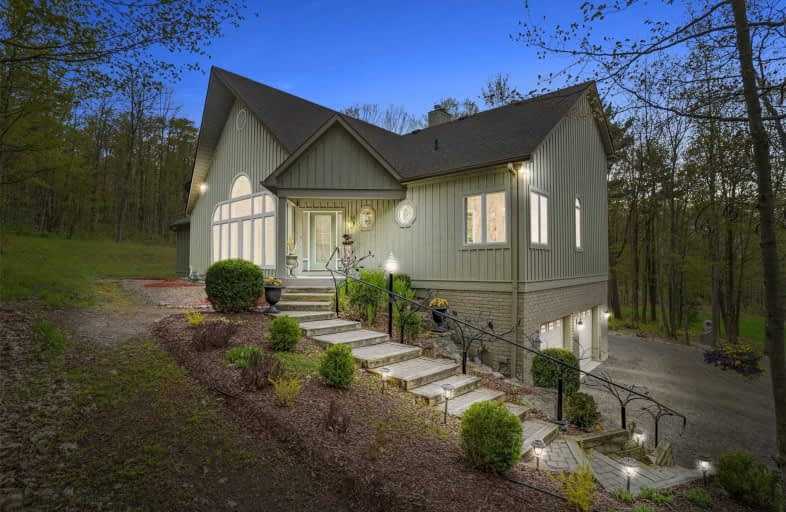Sold on Aug 08, 2019
Note: Property is not currently for sale or for rent.

-
Type: Detached
-
Style: Bungalow
-
Lot Size: 330 x 1314.16 Feet
-
Age: 16-30 years
-
Taxes: $10,243 per year
-
Days on Site: 13 Days
-
Added: Sep 07, 2019 (1 week on market)
-
Updated:
-
Last Checked: 3 months ago
-
MLS®#: N4529514
-
Listed By: Re/max all-stars realty inc., brokerage
Spectacular 10 Acres South Of Uxbridge On Paved Rd This Gorgeous Package Comes Complete W/Custom Raised Bung,Meandering Trails Thru The Hdwd Bush,A Det 20X25 Outblding W/Hydro & A Most Extraordinary View From Every Window. Feat's Of This Home Incl High Ceilings-Hdwd Flrs-Spacious Rms-Fin W/O Bsmt-Sun Rm W/Hot Tub-Mn Flr Mb W/Ens & So Much More. What You Don't See Is The Meticulous Maint & The Updates Thru Out. Most Importantly The Complete & Absolute Pleasure
Extras
It Is To Drive Up The Winding Laneway Thru The Trees & Artistry, Imagine Calling It Yours. Incl: All Appl's,Ws,Well System,All Elf's,Pool Table,Shelving,Central Vacuum, Includes 5 Sculptures On Grounds. Ask For Listing Package
Property Details
Facts for 4289 Concession Road 6, Uxbridge
Status
Days on Market: 13
Last Status: Sold
Sold Date: Aug 08, 2019
Closed Date: Oct 01, 2019
Expiry Date: Nov 26, 2019
Sold Price: $1,300,000
Unavailable Date: Aug 08, 2019
Input Date: Jul 26, 2019
Property
Status: Sale
Property Type: Detached
Style: Bungalow
Age: 16-30
Area: Uxbridge
Community: Rural Uxbridge
Availability Date: 30/60 Tba
Inside
Bedrooms: 2
Bedrooms Plus: 2
Bathrooms: 3
Kitchens: 1
Rooms: 7
Den/Family Room: No
Air Conditioning: Central Air
Fireplace: Yes
Laundry Level: Main
Central Vacuum: Y
Washrooms: 3
Utilities
Electricity: Yes
Gas: No
Cable: Available
Telephone: Available
Building
Basement: Fin W/O
Heat Type: Forced Air
Heat Source: Propane
Exterior: Stone
Exterior: Wood
Water Supply: Well
Special Designation: Unknown
Other Structures: Workshop
Parking
Driveway: Private
Garage Spaces: 2
Garage Type: Attached
Covered Parking Spaces: 13
Total Parking Spaces: 15
Fees
Tax Year: 2018
Tax Legal Description: Part Of Lot 17, Con.6,Uxbridge Asin D513333
Taxes: $10,243
Highlights
Feature: Golf
Feature: Wooded/Treed
Land
Cross Street: Concession. 6/Region
Municipality District: Uxbridge
Fronting On: East
Pool: None
Sewer: Septic
Lot Depth: 1314.16 Feet
Lot Frontage: 330 Feet
Lot Irregularities: 10.01 Acres Mpac - Re
Additional Media
- Virtual Tour: http://www.mhv.properties/4289-concession-6-MLS.html
Rooms
Room details for 4289 Concession Road 6, Uxbridge
| Type | Dimensions | Description |
|---|---|---|
| Kitchen Main | 3.65 x 6.76 | Centre Island, Breakfast Area, B/I Appliances |
| Dining Main | 3.68 x 4.87 | Hardwood Floor, Formal Rm, Large Window |
| Living Main | 5.82 x 7.62 | Fireplace, W/O To Deck, Cathedral Ceiling |
| Master Main | 4.30 x 6.06 | Ensuite Bath, W/I Closet, Hardwood Floor |
| Sunroom Main | 2.10 x 3.04 | Large Window, Hot Tub, Ceramic Floor |
| 2nd Br Main | 3.84 x 3.84 | Hardwood Floor, Semi Ensuite, Large Window |
| Study Main | 5.54 x 5.79 | W/O To Garden, Large Window, B/I Desk |
| Family Lower | 7.95 x 9.02 | W/O To Patio, Fireplace, Access To Garage |
| 3rd Br Lower | 3.35 x 5.76 | Broadloom, Large Window, Closet |
| 4th Br Lower | 3.35 x 5.02 | Broadloom, Large Window, Closet |
| Utility Lower | 1.52 x 3.04 |
| XXXXXXXX | XXX XX, XXXX |
XXXX XXX XXXX |
$X,XXX,XXX |
| XXX XX, XXXX |
XXXXXX XXX XXXX |
$X,XXX,XXX | |
| XXXXXXXX | XXX XX, XXXX |
XXXXXXX XXX XXXX |
|
| XXX XX, XXXX |
XXXXXX XXX XXXX |
$X,XXX,XXX |
| XXXXXXXX XXXX | XXX XX, XXXX | $1,300,000 XXX XXXX |
| XXXXXXXX XXXXXX | XXX XX, XXXX | $1,349,000 XXX XXXX |
| XXXXXXXX XXXXXXX | XXX XX, XXXX | XXX XXXX |
| XXXXXXXX XXXXXX | XXX XX, XXXX | $1,399,000 XXX XXXX |

Claremont Public School
Elementary: PublicGoodwood Public School
Elementary: PublicSt Joseph Catholic School
Elementary: CatholicUxbridge Public School
Elementary: PublicQuaker Village Public School
Elementary: PublicJoseph Gould Public School
Elementary: PublicÉSC Pape-François
Secondary: CatholicBill Hogarth Secondary School
Secondary: PublicBrooklin High School
Secondary: PublicPort Perry High School
Secondary: PublicUxbridge Secondary School
Secondary: PublicStouffville District Secondary School
Secondary: Public

