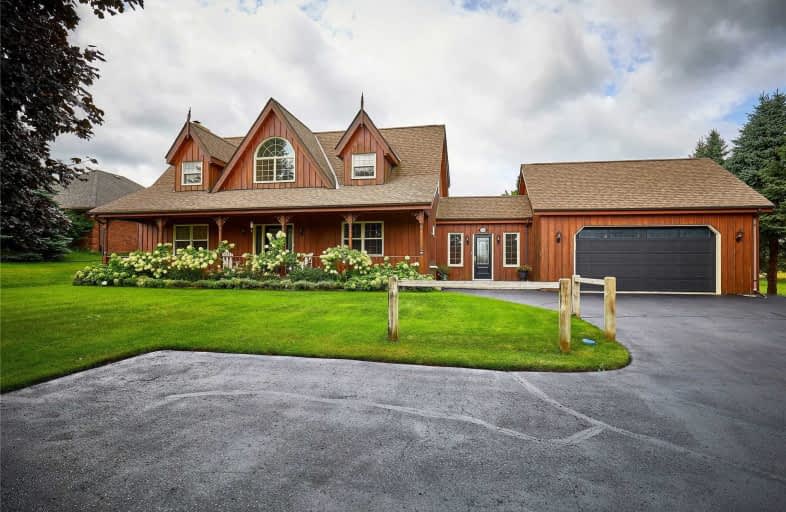Sold on Mar 25, 2021
Note: Property is not currently for sale or for rent.

-
Type: Detached
-
Style: 2-Storey
-
Lot Size: 123.2 x 349.97 Feet
-
Age: No Data
-
Taxes: $7,174 per year
-
Days on Site: 7 Days
-
Added: Mar 18, 2021 (1 week on market)
-
Updated:
-
Last Checked: 3 months ago
-
MLS®#: N5158372
-
Listed By: Keller williams advantage realty, brokerage
A Rare & Wonderful Offering On Prestigious Mill Run Gate Featuring A Spectacular Lot W/ No Neighbour Behind & A Beautifully Landscaped Massive Outdoor Space W Large Deck, Inground Pool & Fully Insulated Pool House W B/I Bar & Bathroom. Custom Designed 4+1 Bdrm Family Home W/ Stunning Views. Beautifully Updated W/Spacious Principal Rms, Hardwd Flrs, Multiple Fireplaces, Fully Finished Lower Level. Generously Sized Bdrms Incl Primary W W/I Closet & 3Pc Ensuite
Extras
Escape The City W/O Compromising Convenience, Ideal Commuter Location Mins To Go, 404 & Historic Uxbridge. Absolutely Not To Be Missed - See 3D Virtual Tour! Prelisting Inspection Available. Open House Via Zoom:Email For Link
Property Details
Facts for 43 Mill Run Gate, Uxbridge
Status
Days on Market: 7
Last Status: Sold
Sold Date: Mar 25, 2021
Closed Date: Jun 30, 2021
Expiry Date: Jul 16, 2021
Sold Price: $1,520,021
Unavailable Date: Mar 25, 2021
Input Date: Mar 18, 2021
Prior LSC: Listing with no contract changes
Property
Status: Sale
Property Type: Detached
Style: 2-Storey
Area: Uxbridge
Community: Rural Uxbridge
Availability Date: 90/Tbd
Inside
Bedrooms: 4
Bedrooms Plus: 1
Bathrooms: 4
Kitchens: 1
Rooms: 9
Den/Family Room: Yes
Air Conditioning: Central Air
Fireplace: Yes
Laundry Level: Main
Washrooms: 4
Building
Basement: Finished
Basement 2: Full
Heat Type: Forced Air
Heat Source: Electric
Exterior: Wood
Water Supply: Well
Special Designation: Unknown
Other Structures: Aux Residences
Parking
Driveway: Pvt Double
Garage Spaces: 2
Garage Type: Attached
Covered Parking Spaces: 10
Total Parking Spaces: 12
Fees
Tax Year: 2020
Tax Legal Description: Pcl 5-1 Sec 40M1589; Lt 5 Pl 40M1589 (Uxbridge)
Taxes: $7,174
Highlights
Feature: Clear View
Feature: Golf
Feature: Grnbelt/Conserv
Feature: Park
Land
Cross Street: Concession Rd 2/Regi
Municipality District: Uxbridge
Fronting On: West
Parcel Number: 268320052
Pool: Inground
Sewer: Septic
Lot Depth: 349.97 Feet
Lot Frontage: 123.2 Feet
Additional Media
- Virtual Tour: https://unbranded.youriguide.com/43_mill_run_gate_uxbridge_on/
Rooms
Room details for 43 Mill Run Gate, Uxbridge
| Type | Dimensions | Description |
|---|---|---|
| Living Main | 4.29 x 6.20 | Open Concept, Hardwood Floor, Wood Stove |
| Dining Main | 3.72 x 2.52 | Open Concept, Hardwood Floor, W/O To Deck |
| Kitchen Main | 3.72 x 4.66 | Stainless Steel Appl, Centre Island, Breakfast Bar |
| 4th Br Main | 4.29 x 5.05 | Combined W/Family, Closet, Large Window |
| Mudroom Main | 2.70 x 4.23 | Access To Garage, Double Closet, W/O To Porch |
| Master 2nd | 6.10 x 5.03 | W/I Closet, 3 Pc Ensuite, Window |
| 2nd Br 2nd | 4.26 x 5.07 | Double Closet, Window, Broadloom |
| 3rd Br 2nd | 3.77 x 3.58 | Double Closet, Window, Broadloom |
| Rec Bsmt | 7.70 x 4.93 | Wood Stove, Above Grade Window, Tile Floor |
| 5th Br Bsmt | 3.48 x 3.03 | Large Closet, Above Grade Window, Tile Floor |
| Office Bsmt | 2.87 x 4.16 | Separate Rm, Wood Trim, Finished |
| Other Ground | 5.93 x 5.30 | 2 Pc Bath, B/I Bar, Bar Sink |
| XXXXXXXX | XXX XX, XXXX |
XXXX XXX XXXX |
$X,XXX,XXX |
| XXX XX, XXXX |
XXXXXX XXX XXXX |
$X,XXX,XXX |
| XXXXXXXX XXXX | XXX XX, XXXX | $1,520,021 XXX XXXX |
| XXXXXXXX XXXXXX | XXX XX, XXXX | $1,225,000 XXX XXXX |

Goodwood Public School
Elementary: PublicBallantrae Public School
Elementary: PublicSt Joseph Catholic School
Elementary: CatholicScott Central Public School
Elementary: PublicMount Albert Public School
Elementary: PublicRobert Munsch Public School
Elementary: PublicÉSC Pape-François
Secondary: CatholicBill Hogarth Secondary School
Secondary: PublicUxbridge Secondary School
Secondary: PublicStouffville District Secondary School
Secondary: PublicSt Brother André Catholic High School
Secondary: CatholicBur Oak Secondary School
Secondary: Public

