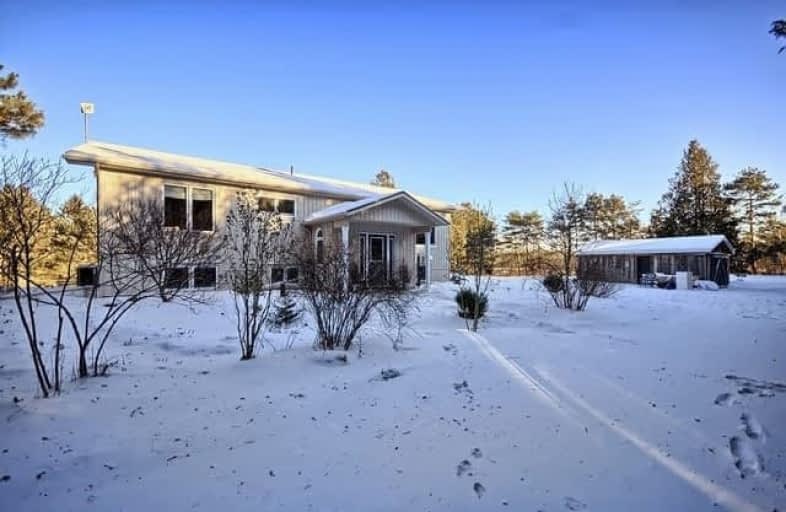Sold on Jan 30, 2019
Note: Property is not currently for sale or for rent.

-
Type: Detached
-
Style: Bungalow-Raised
-
Lot Size: 333.75 x 1320.3 Feet
-
Age: 31-50 years
-
Taxes: $2,531 per year
-
Days on Site: 9 Days
-
Added: Sep 07, 2019 (1 week on market)
-
Updated:
-
Last Checked: 3 months ago
-
MLS®#: N4342939
-
Listed By: Re/max all-stars realty inc., brokerage
What A Wonderful Place To Call Home, This Very Pretty 10 Acres Features A Well Updated Raised Bungalow With 5 Bedrooms, 2-1/2 Baths, Open Concept Kitchen, Family Room, Lower Level Rec Room With Walkout & So Much Natural Light Throughout. Lovely Updates Throughout You Won't Want To Miss It. The Property Also Has A Barn With Hydro, Water, Currently With Chicken Coop, 5 Paddocks With Fencing, Outdoor Shelters And Hay Hut.
Extras
Includes: Instahot Water, Uv Light, Appliances, Electric Fence, Water Softener. Windows, Doors, Kitchen, Baths, Furnace, Ac Last 10 Yrs, Steel Roof, Soffit, Eaves, Wood Stove, Dog Fence.
Property Details
Facts for 434 Feasby Road, Uxbridge
Status
Days on Market: 9
Last Status: Sold
Sold Date: Jan 30, 2019
Closed Date: Jun 14, 2019
Expiry Date: May 31, 2019
Sold Price: $1,099,000
Unavailable Date: Jan 30, 2019
Input Date: Jan 22, 2019
Prior LSC: Sold
Property
Status: Sale
Property Type: Detached
Style: Bungalow-Raised
Age: 31-50
Area: Uxbridge
Community: Rural Uxbridge
Availability Date: 60/90 Days/Tba
Inside
Bedrooms: 2
Bedrooms Plus: 3
Bathrooms: 3
Kitchens: 1
Rooms: 4
Den/Family Room: Yes
Air Conditioning: Central Air
Fireplace: Yes
Laundry Level: Lower
Central Vacuum: N
Washrooms: 3
Utilities
Electricity: Yes
Gas: No
Cable: No
Telephone: Available
Building
Basement: Fin W/O
Heat Type: Forced Air
Heat Source: Propane
Exterior: Vinyl Siding
Water Supply Type: Drilled Well
Water Supply: Well
Special Designation: Unknown
Other Structures: Barn
Other Structures: Paddocks
Parking
Driveway: Private
Garage Spaces: 1
Garage Type: Detached
Covered Parking Spaces: 10
Total Parking Spaces: 11
Fees
Tax Year: 2018
Tax Legal Description: Part Lot 36, Concession 4 As In C0158274
Taxes: $2,531
Highlights
Feature: Wooded/Treed
Land
Cross Street: Concession 4/Feasby
Municipality District: Uxbridge
Fronting On: North
Pool: None
Sewer: Septic
Lot Depth: 1320.3 Feet
Lot Frontage: 333.75 Feet
Lot Irregularities: As Per Prior Listing,
Acres: 10-24.99
Farm: Horse
Additional Media
- Virtual Tour: https://tours.panapix.com/idx/124699
Rooms
Room details for 434 Feasby Road, Uxbridge
| Type | Dimensions | Description |
|---|---|---|
| Kitchen Main | 3.81 x 3.96 | Centre Island, Open Concept, O/Looks Dining |
| Living Main | 5.94 x 4.81 | Open Concept, Laminate, O/Looks Garden |
| Dining Main | 3.04 x 3.96 | Laminate, W/O To Deck, O/Looks Living |
| Master Main | 3.68 x 4.57 | W/O To Deck, Closet |
| 2nd Br Main | 4.87 x 2.56 | Closet, Laminate, W/O To Deck |
| 3rd Br Lower | 3.38 x 3.08 | Closet, Laminate, Large Window |
| 4th Br Lower | 3.38 x 3.08 | Closet, Laminate, Large Window |
| 5th Br Lower | 3.38 x 3.08 | Closet, Laminate, Large Window |
| Family Lower | 4.99 x 5.27 | W/O To Deck, Laminate, Wood Stove |
| XXXXXXXX | XXX XX, XXXX |
XXXX XXX XXXX |
$X,XXX,XXX |
| XXX XX, XXXX |
XXXXXX XXX XXXX |
$X,XXX,XXX |
| XXXXXXXX XXXX | XXX XX, XXXX | $1,099,000 XXX XXXX |
| XXXXXXXX XXXXXX | XXX XX, XXXX | $1,099,000 XXX XXXX |

Goodwood Public School
Elementary: PublicSt Joseph Catholic School
Elementary: CatholicScott Central Public School
Elementary: PublicUxbridge Public School
Elementary: PublicQuaker Village Public School
Elementary: PublicJoseph Gould Public School
Elementary: PublicÉSC Pape-François
Secondary: CatholicBill Hogarth Secondary School
Secondary: PublicUxbridge Secondary School
Secondary: PublicStouffville District Secondary School
Secondary: PublicSt Brother André Catholic High School
Secondary: CatholicBur Oak Secondary School
Secondary: Public

