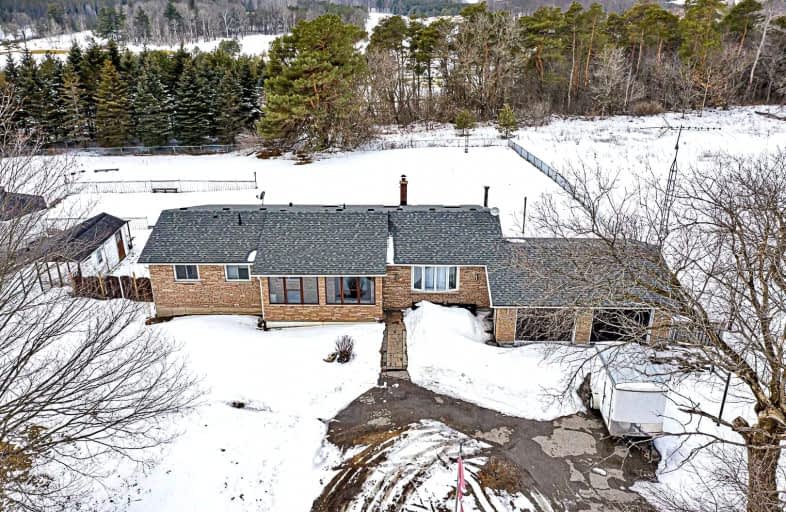Sold on Mar 21, 2022
Note: Property is not currently for sale or for rent.

-
Type: Detached
-
Style: Bungalow
-
Lot Size: 190 x 261 Feet
-
Age: No Data
-
Taxes: $6,850 per year
-
Days on Site: 10 Days
-
Added: Mar 10, 2022 (1 week on market)
-
Updated:
-
Last Checked: 1 hour ago
-
MLS®#: N5531140
-
Listed By: Century 21 percy fulton ltd., brokerage
Rare Opportunity, Future Potential For This 3Bdrm, 3 Bath, Renovated Bungalow On 1.1 Acre. Long Circular Driveway, Open Concept, W/Hwood Floors. Large Living & Dining Rooms Overlook The Huge Addition Of Family Rm & Kitchen W/Vaulted Ceilings, Skylights, Wood Fireplace, W/O To Patio, Enjoy Summer With A Private Inground Pool & Hot Tub, Backs Onto Green Space & Golf Course. Glass Backsplash, S/S Appl, Centre Island. Master Bdrm With Sitting Rm & 5Pc Ensuite.
Extras
Fridge, Stove, B/I Dishwasher, Washer, Dryer, Electric Light Fixtures, Widow Coverings, Gas Furnace 2010, Cac 2017, Roof 2017 , Eaves, Fascia & Soffits 2017,
Property Details
Facts for 4500 Brock Road, Uxbridge
Status
Days on Market: 10
Last Status: Sold
Sold Date: Mar 21, 2022
Closed Date: Aug 03, 2022
Expiry Date: Sep 10, 2022
Sold Price: $1,450,000
Unavailable Date: Mar 21, 2022
Input Date: Mar 10, 2022
Prior LSC: Listing with no contract changes
Property
Status: Sale
Property Type: Detached
Style: Bungalow
Area: Uxbridge
Community: Rural Uxbridge
Availability Date: Tba
Inside
Bedrooms: 3
Bedrooms Plus: 1
Bathrooms: 3
Kitchens: 1
Rooms: 9
Den/Family Room: Yes
Air Conditioning: Central Air
Fireplace: Yes
Laundry Level: Lower
Washrooms: 3
Building
Basement: Fin W/O
Heat Type: Forced Air
Heat Source: Gas
Exterior: Brick
Exterior: Stone
Water Supply: Well
Special Designation: Unknown
Parking
Driveway: Circular
Garage Spaces: 2
Garage Type: Attached
Covered Parking Spaces: 10
Total Parking Spaces: 12
Fees
Tax Year: 2021
Tax Legal Description: Pt Lt 18 Con 4 Pts 1 & 2, 40R10202 Uxbridge Twshp.
Taxes: $6,850
Highlights
Feature: Golf
Feature: Wooded/Treed
Land
Cross Street: Brock Rd, N Of Coppi
Municipality District: Uxbridge
Fronting On: West
Pool: Inground
Sewer: Septic
Lot Depth: 261 Feet
Lot Frontage: 190 Feet
Lot Irregularities: 1.1 Acres Backing Ont
Additional Media
- Virtual Tour: http://www.4500Brock.com/unbranded/
Rooms
Room details for 4500 Brock Road, Uxbridge
| Type | Dimensions | Description |
|---|---|---|
| Living Main | 3.60 x 6.10 | Hardwood Floor, Bay Window, Open Concept |
| Dining Main | 3.10 x 5.40 | Hardwood Floor, O/Looks Family, Open Concept |
| Kitchen Main | 4.00 x 11.40 | Hardwood Floor, W/O To Pool, Skylight |
| Family Main | 4.00 x 11.40 | Hardwood Floor, Combined W/Kitchen, Fireplace |
| Prim Bdrm Main | 4.00 x 4.00 | 5 Pc Ensuite, W/I Closet, W/O To Pool |
| Sitting Main | 3.00 x 4.00 | Hardwood Floor, Combined W/Prim Bdrm, Vaulted Ceiling |
| Br Main | 3.50 x 3.50 | Hardwood Floor, 4 Pc Ensuite, Double Closet |
| Br Main | 2.70 x 3.40 | Hardwood Floor, Closet |
| Rec Bsmt | 6.70 x 9.00 | Above Grade Window, Wood Stove |
| Br Bsmt | 4.00 x 5.00 | Laminate, Double Closet |
| Laundry Bsmt | 3.50 x 3.70 | |
| Workshop Bsmt | 3.00 x 3.50 |
| XXXXXXXX | XXX XX, XXXX |
XXXX XXX XXXX |
$X,XXX,XXX |
| XXX XX, XXXX |
XXXXXX XXX XXXX |
$X,XXX,XXX | |
| XXXXXXXX | XXX XX, XXXX |
XXXXXXXX XXX XXXX |
|
| XXX XX, XXXX |
XXXXXX XXX XXXX |
$XXX,XXX | |
| XXXXXXXX | XXX XX, XXXX |
XXXXXXXX XXX XXXX |
|
| XXX XX, XXXX |
XXXXXX XXX XXXX |
$X,XXX,XXX |
| XXXXXXXX XXXX | XXX XX, XXXX | $1,450,000 XXX XXXX |
| XXXXXXXX XXXXXX | XXX XX, XXXX | $1,299,000 XXX XXXX |
| XXXXXXXX XXXXXXXX | XXX XX, XXXX | XXX XXXX |
| XXXXXXXX XXXXXX | XXX XX, XXXX | $989,000 XXX XXXX |
| XXXXXXXX XXXXXXXX | XXX XX, XXXX | XXX XXXX |
| XXXXXXXX XXXXXX | XXX XX, XXXX | $1,299,000 XXX XXXX |

Claremont Public School
Elementary: PublicGoodwood Public School
Elementary: PublicSt Joseph Catholic School
Elementary: CatholicUxbridge Public School
Elementary: PublicQuaker Village Public School
Elementary: PublicJoseph Gould Public School
Elementary: PublicÉSC Pape-François
Secondary: CatholicBill Hogarth Secondary School
Secondary: PublicUxbridge Secondary School
Secondary: PublicStouffville District Secondary School
Secondary: PublicSt Brother André Catholic High School
Secondary: CatholicMarkham District High School
Secondary: Public

