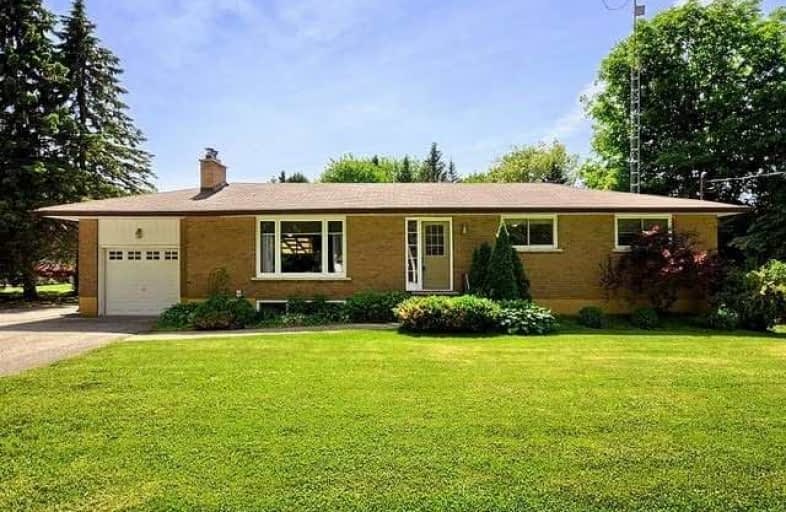Sold on Aug 10, 2018
Note: Property is not currently for sale or for rent.

-
Type: Detached
-
Style: Bungalow
-
Lot Size: 132 x 330 Feet
-
Age: No Data
-
Taxes: $5,767 per year
-
Days on Site: 50 Days
-
Added: Sep 07, 2019 (1 month on market)
-
Updated:
-
Last Checked: 3 months ago
-
MLS®#: N4170245
-
Listed By: Re/max all-stars realty inc., brokerage
Spectacular 1 Acre Lot Mins To Downtown Stouffville & Uxbridge. This Ranch Style Bungalow Offers 3 Bedrooms And 1 4 Piece Bath On The Main Floor. The Finished Lower Level Offers Exercise Area, Living Room, Washroom, Laundry With Shoot From Upstairs, And Large 4th Bedroom. Separate Detached Garage Is Ideal For Any Hobbyist. Enjoy Your Inground Heated Pool During The Hot Summer Days And Your Fire Pit During Those Beautiful Fall Evenings.
Extras
Fridge, Stove, Dishwasher, All Elfs, Invisible Fence With 2 Dog Collars, New Oil Tank (2016) Hot Water Heater Owned And Installed 2014. Both Wood Stoves Are Wet Certified.
Property Details
Facts for 4860 Concession Road 4, Uxbridge
Status
Days on Market: 50
Last Status: Sold
Sold Date: Aug 10, 2018
Closed Date: Sep 20, 2018
Expiry Date: Aug 21, 2018
Sold Price: $720,000
Unavailable Date: Aug 10, 2018
Input Date: Jun 21, 2018
Property
Status: Sale
Property Type: Detached
Style: Bungalow
Area: Uxbridge
Community: Rural Uxbridge
Availability Date: Tbd
Inside
Bedrooms: 3
Bedrooms Plus: 1
Bathrooms: 2
Kitchens: 1
Rooms: 6
Den/Family Room: No
Air Conditioning: Central Air
Fireplace: Yes
Laundry Level: Lower
Central Vacuum: N
Washrooms: 2
Utilities
Electricity: Yes
Gas: No
Cable: No
Telephone: Yes
Building
Basement: Finished
Heat Type: Forced Air
Heat Source: Oil
Exterior: Brick
Elevator: N
UFFI: No
Water Supply: Well
Special Designation: Unknown
Other Structures: Drive Shed
Other Structures: Workshop
Retirement: N
Parking
Driveway: Pvt Double
Garage Spaces: 3
Garage Type: Attached
Covered Parking Spaces: 12
Total Parking Spaces: 15
Fees
Tax Year: 2018
Tax Legal Description: Conc 3 Pt Lot 16 Plan 2408 Pt Lt 4
Taxes: $5,767
Land
Cross Street: Highway 47 & Concess
Municipality District: Uxbridge
Fronting On: West
Pool: Inground
Sewer: Septic
Lot Depth: 330 Feet
Lot Frontage: 132 Feet
Rooms
Room details for 4860 Concession Road 4, Uxbridge
| Type | Dimensions | Description |
|---|---|---|
| Living Ground | 5.61 x 4.08 | Hardwood Floor, Brick Fireplace, French Doors |
| Dining Ground | 2.80 x 2.74 | Hardwood Floor |
| Kitchen Ground | 4.57 x 2.80 | Updated, Breakfast Bar, B/I Dishwasher |
| Master Ground | 3.41 x 3.66 | Hardwood Floor, Double Closet |
| Br Ground | 2.74 x 2.77 | Hardwood Floor, Closet |
| Br Ground | 2.80 x 3.08 | Hardwood Floor, Closet |
| Games Bsmt | 10.67 x 3.23 | Laminate, Wood Stove |
| Rec Bsmt | 3.99 x 3.20 | Laminate |
| Br Bsmt | 3.35 x 3.20 | Broadloom, Closet, Semi Ensuite |
| XXXXXXXX | XXX XX, XXXX |
XXXX XXX XXXX |
$XXX,XXX |
| XXX XX, XXXX |
XXXXXX XXX XXXX |
$XXX,XXX |
| XXXXXXXX XXXX | XXX XX, XXXX | $720,000 XXX XXXX |
| XXXXXXXX XXXXXX | XXX XX, XXXX | $765,000 XXX XXXX |

Goodwood Public School
Elementary: PublicSt Joseph Catholic School
Elementary: CatholicScott Central Public School
Elementary: PublicUxbridge Public School
Elementary: PublicQuaker Village Public School
Elementary: PublicJoseph Gould Public School
Elementary: PublicÉSC Pape-François
Secondary: CatholicBill Hogarth Secondary School
Secondary: PublicUxbridge Secondary School
Secondary: PublicStouffville District Secondary School
Secondary: PublicSt Brother André Catholic High School
Secondary: CatholicBur Oak Secondary School
Secondary: Public

