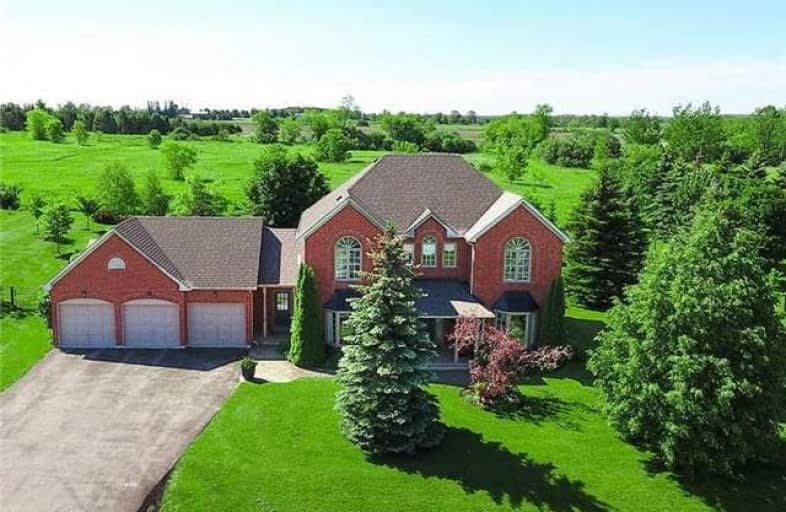Sold on Mar 15, 2018
Note: Property is not currently for sale or for rent.

-
Type: Detached
-
Style: 2-Storey
-
Lot Size: 223.92 x 182.91 Feet
-
Age: No Data
-
Taxes: $5,963 per year
-
Days on Site: 9 Days
-
Added: Sep 07, 2019 (1 week on market)
-
Updated:
-
Last Checked: 2 hours ago
-
MLS®#: N4057890
-
Listed By: Royal lepage rcr realty, brokerage
Stylish 2681 Sf 2-Storey Home W/3 Car Garage On Premium South Facing 0.93 Acre Lot W/ Prof' Landscaping Backing To Open Space In Desirable Sandford. Amazing Energy Efficiency: Geothermal Heating + Solar Panels = Lowest Cost Utilities! Entertaining Sized Kitchen W/ Ss Appliances, Center Island, Breakfast Area And W/O To Deck. Large Family Rm W/ Gas Fireplace, Pot Lights & Hrdwd Flooring Is Open To The Living Rm. Master Bedrm W/Large W/I Closet & 5Pc Ensuite.
Extras
All Elf's & Win Coverings, Fridge, Stove, D/W, Microwave, Washer, Dryer, Cv & Attachments, 2Xgdo & Remotes,Solar Panels, Geothermal Furnace, Roof (2016). Exclude: Dining Rm Light Fixture & Se Bdrm Light Fixture (Rental: Two Propane Tanks)
Property Details
Facts for 5 Lundy Drive, Uxbridge
Status
Days on Market: 9
Last Status: Sold
Sold Date: Mar 15, 2018
Closed Date: Jun 29, 2018
Expiry Date: Jun 30, 2018
Sold Price: $1,102,000
Unavailable Date: Mar 15, 2018
Input Date: Mar 05, 2018
Property
Status: Sale
Property Type: Detached
Style: 2-Storey
Area: Uxbridge
Community: Rural Uxbridge
Availability Date: Tbd
Inside
Bedrooms: 4
Bathrooms: 3
Kitchens: 1
Rooms: 8
Den/Family Room: Yes
Air Conditioning: Central Air
Fireplace: Yes
Laundry Level: Main
Central Vacuum: Y
Washrooms: 3
Utilities
Electricity: Yes
Gas: No
Telephone: Yes
Building
Basement: Unfinished
Heat Type: Forced Air
Heat Source: Grnd Srce
Exterior: Brick
Water Supply Type: Drilled Well
Water Supply: Well
Special Designation: Unknown
Parking
Driveway: Private
Garage Spaces: 3
Garage Type: Attached
Covered Parking Spaces: 8
Total Parking Spaces: 11
Fees
Tax Year: 2017
Tax Legal Description: Pcl 16-1 Sec 40M1788; Lt 16 Pl 40M1788***
Taxes: $5,963
Highlights
Feature: Clear View
Feature: Golf
Feature: School
Feature: Skiing
Land
Cross Street: Sandford Rd/Conc 4
Municipality District: Uxbridge
Fronting On: South
Pool: None
Sewer: Septic
Lot Depth: 182.91 Feet
Lot Frontage: 223.92 Feet
Lot Irregularities: 0.93 Acres
Acres: .50-1.99
Additional Media
- Virtual Tour: http://www.mcspropertyshowcase.ca/index.cfm?id=1945453
Rooms
Room details for 5 Lundy Drive, Uxbridge
| Type | Dimensions | Description |
|---|---|---|
| Family Ground | 4.29 x 5.38 | Hardwood Floor, Gas Fireplace, Pot Lights |
| Living Ground | 3.56 x 4.62 | Hardwood Floor, Crown Moulding, Bay Window |
| Kitchen Ground | 3.43 x 7.04 | W/O To Deck, Centre Island, B/I Appliances |
| Breakfast Ground | 3.43 x 3.51 | Centre Island, W/O To Deck, Tile Floor |
| Dining Ground | 3.53 x 5.23 | Hardwood Floor, Crown Moulding, Bay Window |
| Master 2nd | 3.63 x 4.83 | Crown Moulding, 5 Pc Ensuite, W/I Closet |
| 2nd Br 2nd | 3.53 x 3.68 | Double Closet, Picture Window, Broadloom |
| 3rd Br 2nd | 3.53 x 3.71 | Vaulted Ceiling, Double Closet, Broadloom |
| 4th Br 2nd | 3.10 x 3.58 | Vaulted Ceiling, Double Closet, Broadloom |
| XXXXXXXX | XXX XX, XXXX |
XXXX XXX XXXX |
$X,XXX,XXX |
| XXX XX, XXXX |
XXXXXX XXX XXXX |
$X,XXX,XXX | |
| XXXXXXXX | XXX XX, XXXX |
XXXXXXX XXX XXXX |
|
| XXX XX, XXXX |
XXXXXX XXX XXXX |
$X,XXX,XXX | |
| XXXXXXXX | XXX XX, XXXX |
XXXXXXX XXX XXXX |
|
| XXX XX, XXXX |
XXXXXX XXX XXXX |
$X,XXX,XXX | |
| XXXXXXXX | XXX XX, XXXX |
XXXXXXX XXX XXXX |
|
| XXX XX, XXXX |
XXXXXX XXX XXXX |
$X,XXX,XXX |
| XXXXXXXX XXXX | XXX XX, XXXX | $1,102,000 XXX XXXX |
| XXXXXXXX XXXXXX | XXX XX, XXXX | $1,149,000 XXX XXXX |
| XXXXXXXX XXXXXXX | XXX XX, XXXX | XXX XXXX |
| XXXXXXXX XXXXXX | XXX XX, XXXX | $1,174,900 XXX XXXX |
| XXXXXXXX XXXXXXX | XXX XX, XXXX | XXX XXXX |
| XXXXXXXX XXXXXX | XXX XX, XXXX | $1,199,000 XXX XXXX |
| XXXXXXXX XXXXXXX | XXX XX, XXXX | XXX XXXX |
| XXXXXXXX XXXXXX | XXX XX, XXXX | $1,239,000 XXX XXXX |

Goodwood Public School
Elementary: PublicSt Joseph Catholic School
Elementary: CatholicScott Central Public School
Elementary: PublicUxbridge Public School
Elementary: PublicRobert Munsch Public School
Elementary: PublicQuaker Village Public School
Elementary: PublicÉSC Pape-François
Secondary: CatholicSutton District High School
Secondary: PublicSacred Heart Catholic High School
Secondary: CatholicUxbridge Secondary School
Secondary: PublicStouffville District Secondary School
Secondary: PublicNewmarket High School
Secondary: Public

