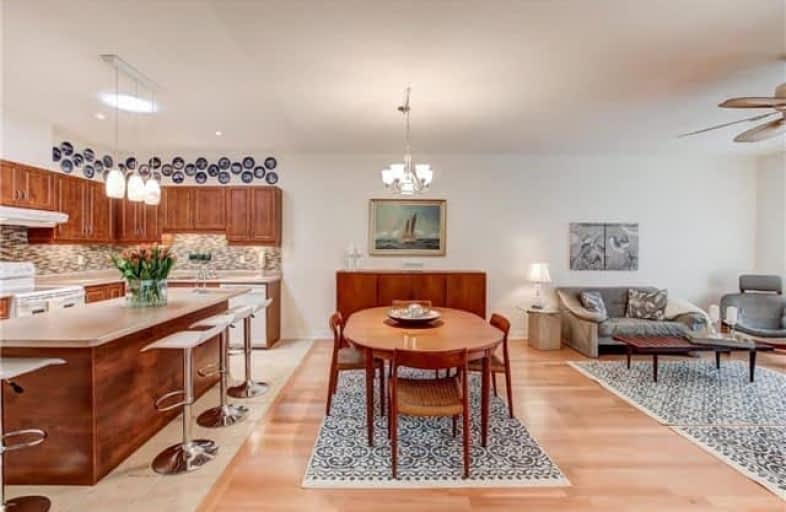Sold on Apr 11, 2018
Note: Property is not currently for sale or for rent.

-
Type: Condo Townhouse
-
Style: Bungalow
-
Size: 1200 sqft
-
Pets: Restrict
-
Age: 11-15 years
-
Taxes: $3,758 per year
-
Maintenance Fees: 380 /mo
-
Days on Site: 9 Days
-
Added: Sep 07, 2019 (1 week on market)
-
Updated:
-
Last Checked: 3 months ago
-
MLS®#: N4083352
-
Listed By: Re/max all-stars realty inc., brokerage
The Perfect Down Size Bungalow Situated In A Lovely Retirement Community. This Home Features An Open Concept Shared Kitchen/Living Area W/ A Solar Lighting Tube And Ceiling Fan- 2 Bedroom - 2 Bdr Used As Family Room - Master With With Walk-In Closet- 2 Full Bath - Backyard Patio Deck - Laundry Room - Spacious Basement For Storage - Fresh Paint Job
Extras
Fridge, Stove, Dishwasher, Washer/Dryer, All Existing Elf's, All Existing Window Coverings, Gb&E, Hwt (Rental)
Property Details
Facts for 50 Fred Barnard Way, Uxbridge
Status
Days on Market: 9
Last Status: Sold
Sold Date: Apr 11, 2018
Closed Date: May 30, 2018
Expiry Date: Aug 31, 2018
Sold Price: $639,000
Unavailable Date: Apr 11, 2018
Input Date: Apr 02, 2018
Prior LSC: Listing with no contract changes
Property
Status: Sale
Property Type: Condo Townhouse
Style: Bungalow
Size (sq ft): 1200
Age: 11-15
Area: Uxbridge
Community: Uxbridge
Availability Date: Tba
Inside
Bedrooms: 2
Bathrooms: 2
Kitchens: 1
Rooms: 4
Den/Family Room: Yes
Patio Terrace: None
Unit Exposure: North East
Air Conditioning: Central Air
Fireplace: No
Laundry Level: Main
Ensuite Laundry: Yes
Washrooms: 2
Building
Stories: 1
Basement: Unfinished
Heat Type: Forced Air
Heat Source: Gas
Exterior: Brick
Special Designation: Unknown
Retirement: Y
Parking
Parking Included: Yes
Garage Type: Built-In
Parking Designation: Owned
Parking Features: Private
Covered Parking Spaces: 1
Total Parking Spaces: 2
Garage: 1
Locker
Locker: None
Fees
Tax Year: 2017
Taxes Included: No
Building Insurance Included: Yes
Cable Included: No
Central A/C Included: No
Common Elements Included: No
Heating Included: No
Hydro Included: No
Water Included: Yes
Taxes: $3,758
Land
Cross Street: Elgin Park/Toronto S
Municipality District: Uxbridge
Condo
Condo Registry Office: DSCC
Condo Corp#: 218
Property Management: Eastway Property Management
Rooms
Room details for 50 Fred Barnard Way, Uxbridge
| Type | Dimensions | Description |
|---|---|---|
| Br Main | 3.89 x 3.74 | Broadloom, 4 Pc Bath, O/Looks Frontyard |
| Kitchen Main | 3.57 x 5.29 | Open Concept, Updated, Centre Island |
| Living Main | 5.34 x 6.67 | Hardwood Floor, Combined W/Dining, W/O To Deck |
| Dining Main | 5.34 x 6.67 | Hardwood Floor, Combined W/Living |
| Master Main | 3.51 x 4.71 | Broadloom, W/I Closet, 4 Pc Ensuite |
| XXXXXXXX | XXX XX, XXXX |
XXXX XXX XXXX |
$XXX,XXX |
| XXX XX, XXXX |
XXXXXX XXX XXXX |
$XXX,XXX |
| XXXXXXXX XXXX | XXX XX, XXXX | $639,000 XXX XXXX |
| XXXXXXXX XXXXXX | XXX XX, XXXX | $648,800 XXX XXXX |

Goodwood Public School
Elementary: PublicSt Joseph Catholic School
Elementary: CatholicScott Central Public School
Elementary: PublicUxbridge Public School
Elementary: PublicQuaker Village Public School
Elementary: PublicJoseph Gould Public School
Elementary: PublicÉSC Pape-François
Secondary: CatholicBill Hogarth Secondary School
Secondary: PublicBrooklin High School
Secondary: PublicPort Perry High School
Secondary: PublicUxbridge Secondary School
Secondary: PublicStouffville District Secondary School
Secondary: Public

