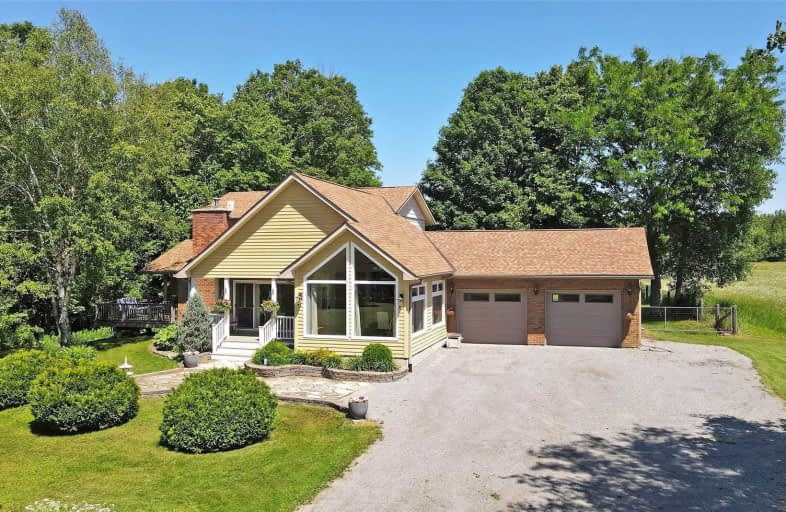
3D Walkthrough

Goodwood Public School
Elementary: Public
9.67 km
St Joseph Catholic School
Elementary: Catholic
3.58 km
Scott Central Public School
Elementary: Public
2.73 km
Uxbridge Public School
Elementary: Public
4.47 km
Quaker Village Public School
Elementary: Public
3.67 km
Joseph Gould Public School
Elementary: Public
5.34 km
ÉSC Pape-François
Secondary: Catholic
18.67 km
Bill Hogarth Secondary School
Secondary: Public
26.26 km
Brock High School
Secondary: Public
25.71 km
Port Perry High School
Secondary: Public
18.01 km
Uxbridge Secondary School
Secondary: Public
5.19 km
Stouffville District Secondary School
Secondary: Public
19.26 km


