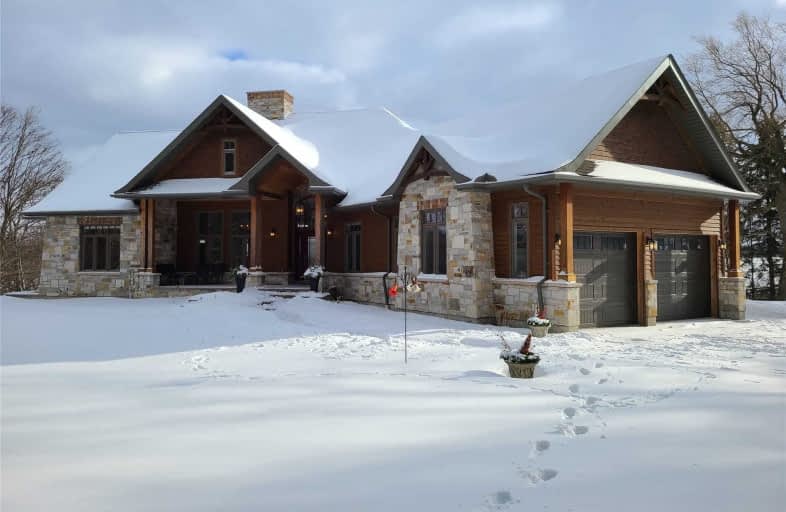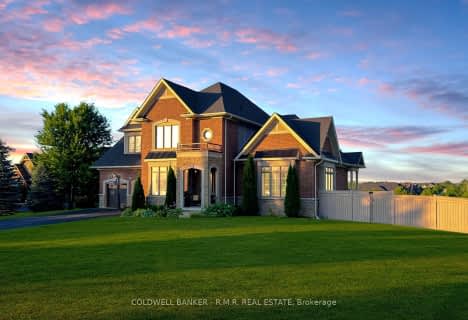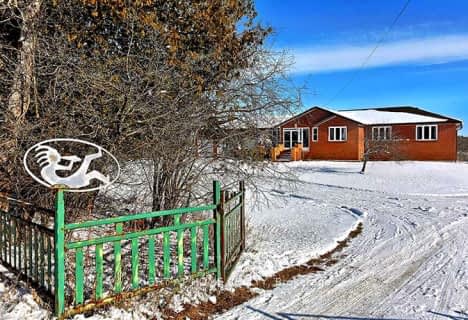
Claremont Public School
Elementary: PublicGoodwood Public School
Elementary: PublicSt Joseph Catholic School
Elementary: CatholicUxbridge Public School
Elementary: PublicQuaker Village Public School
Elementary: PublicJoseph Gould Public School
Elementary: PublicÉSC Pape-François
Secondary: CatholicBill Hogarth Secondary School
Secondary: PublicPort Perry High School
Secondary: PublicUxbridge Secondary School
Secondary: PublicStouffville District Secondary School
Secondary: PublicSt Brother André Catholic High School
Secondary: Catholic- 3 bath
- 3 bed
- 2500 sqft
351 Regional Hwy 47, Uxbridge, Ontario • L0C 1A0 • Rural Uxbridge
- 4 bath
- 3 bed
- 3000 sqft
20 Country Club Crescent, Uxbridge, Ontario • L9P 0B8 • Rural Uxbridge
- 4 bath
- 3 bed
- 2000 sqft
5125 Concession 4 Road, Uxbridge, Ontario • L0C 1A0 • Rural Uxbridge






