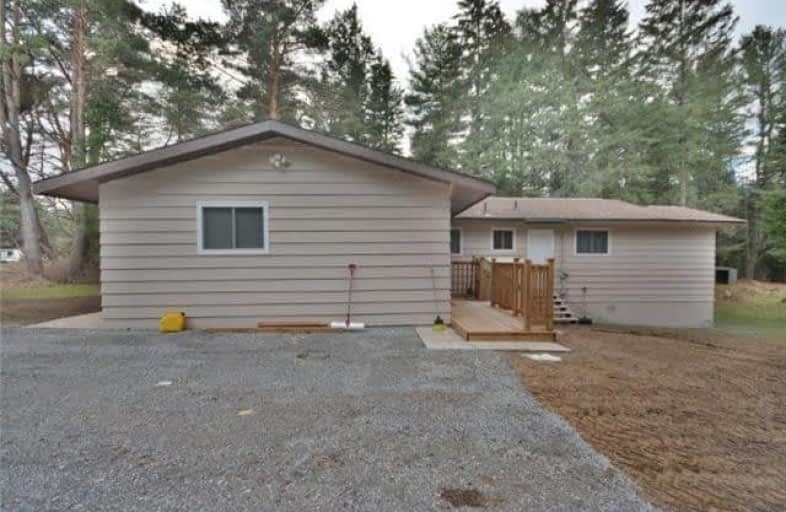Sold on Apr 05, 2018
Note: Property is not currently for sale or for rent.

-
Type: Detached
-
Style: Bungalow
-
Lot Size: 126 x 126 Acres
-
Age: No Data
-
Taxes: $5,643 per year
-
Days on Site: 128 Days
-
Added: Sep 07, 2019 (4 months on market)
-
Updated:
-
Last Checked: 3 months ago
-
MLS®#: N3994387
-
Listed By: Royal lepage your community realty, brokerage
Peace&Tranquility Awaits You! Spacious 4Br Bungalow Nestled Amongst The Trees Of This Secluded 126 Acre Property. Open Concept Layout Features Exposed Beams, Vaulted Ceiling, Floor-To-Ceiling Stone Fireplace. Kit Boasts Granite Countertops,Stone Backsplash+Centre Island. Formal Lr With W/O To Forest. Generous Brs Incl. Mbr W/4Pc Ensuite. 4th Br Could Make Ideal Fam Rm. Wildlife Abounds! Just A Short Drive To Amenities And Hwy 404.
Extras
Incl:All Elfs+C/Fans; Existing Fridge, Stove+D/W. Propane Residential Rooftop Heat/Air; All Window Coverings; Satellite Dish, Hwt(O) - Elec. Note:Heated Crawl Space Fully Spray Foamed W/Insulation.
Property Details
Facts for 574 Zephyr Road, Uxbridge
Status
Days on Market: 128
Last Status: Sold
Sold Date: Apr 05, 2018
Closed Date: May 30, 2018
Expiry Date: Mar 27, 2018
Sold Price: $950,000
Unavailable Date: Apr 05, 2018
Input Date: Nov 27, 2017
Property
Status: Sale
Property Type: Detached
Style: Bungalow
Area: Uxbridge
Community: Rural Uxbridge
Availability Date: 60-90Tba
Inside
Bedrooms: 4
Bathrooms: 2
Kitchens: 1
Rooms: 7
Den/Family Room: No
Air Conditioning: Central Air
Fireplace: Yes
Laundry Level: Main
Washrooms: 2
Utilities
Electricity: Yes
Gas: No
Cable: No
Telephone: Available
Building
Basement: Crawl Space
Heat Type: Forced Air
Heat Source: Propane
Exterior: Wood
Water Supply Type: Drilled Well
Water Supply: Well
Special Designation: Unknown
Parking
Driveway: Other
Garage Type: None
Covered Parking Spaces: 10
Total Parking Spaces: 10
Fees
Tax Year: 2017
Tax Legal Description: Pt Lts 26&27,Conc5,Scott As In D122603,T/W D122603
Taxes: $5,643
Highlights
Feature: Lake/Pond
Feature: Park
Feature: Rolling
Feature: Wooded/Treed
Land
Cross Street: Zephyr/Conc 6
Municipality District: Uxbridge
Fronting On: North
Pool: None
Sewer: Septic
Lot Depth: 126 Acres
Lot Frontage: 126 Acres
Lot Irregularities: 126 Acres - Irregular
Acres: 100+
Rooms
Room details for 574 Zephyr Road, Uxbridge
| Type | Dimensions | Description |
|---|---|---|
| Kitchen Ground | 5.41 x 3.55 | Open Concept, Granite Counter, Centre Island |
| Dining Ground | 5.41 x 3.83 | Vaulted Ceiling, Floor/Ceil Fireplace, Ceramic Floor |
| Living Ground | 3.43 x 6.19 | Laminate, W/O To Yard, Double Closet |
| Master Ground | 3.50 x 3.67 | Laminate, O/Looks Backyard, 4 Pc Ensuite |
| 2nd Br Ground | 2.40 x 3.40 | Laminate, O/Looks Backyard, Closet |
| 3rd Br Ground | 3.30 x 2.40 | Laminate, O/Looks Backyard, Closet |
| 4th Br Ground | 4.60 x 3.60 | Laminate, O/Looks Frontyard, Closet |
| Foyer Ground | 1.70 x 3.30 | Ceramic Floor, W/O To Yard, Large Closet |
| XXXXXXXX | XXX XX, XXXX |
XXXX XXX XXXX |
$XXX,XXX |
| XXX XX, XXXX |
XXXXXX XXX XXXX |
$XXX,XXX |
| XXXXXXXX XXXX | XXX XX, XXXX | $950,000 XXX XXXX |
| XXXXXXXX XXXXXX | XXX XX, XXXX | $999,000 XXX XXXX |

St Joseph Catholic School
Elementary: CatholicScott Central Public School
Elementary: PublicMorning Glory Public School
Elementary: PublicMount Albert Public School
Elementary: PublicRobert Munsch Public School
Elementary: PublicQuaker Village Public School
Elementary: PublicÉSC Pape-François
Secondary: CatholicOur Lady of the Lake Catholic College High School
Secondary: CatholicBrock High School
Secondary: PublicSutton District High School
Secondary: PublicKeswick High School
Secondary: PublicUxbridge Secondary School
Secondary: Public

