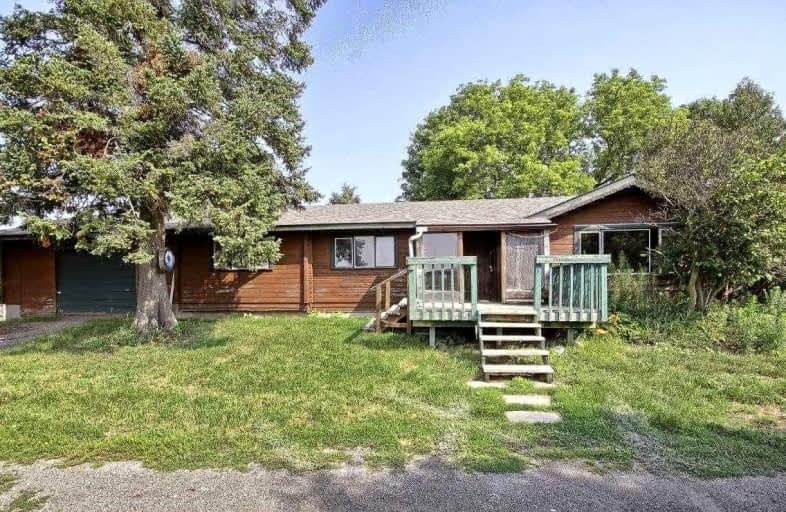Sold on Aug 19, 2021
Note: Property is not currently for sale or for rent.

-
Type: Detached
-
Style: Bungalow
-
Size: 1100 sqft
-
Lot Size: 0 x 2.2 Acres
-
Age: 51-99 years
-
Days on Site: 3 Days
-
Added: Aug 16, 2021 (3 days on market)
-
Updated:
-
Last Checked: 3 months ago
-
MLS®#: N5340954
-
Listed By: Re/max all-stars realty inc., brokerage
Rare Find! Beautiful Mill Run Gate Location. Newly Created 2.2 Acre Gorgeous Estate Lot Backing Mill Run Golf Club! Dream New Home Site Or Charming Existing Log Home With Full Basement And Attached Garage Ready For Your Renovation Dreams To Come True!! Buyer To Construct New Driveway Access Off Mill Run Gate By For Sale Sign. Curb Is Cut.
Extras
All Chattels And Buildings Being Sold "As-Is". No Representations Or Warranties. Dwelling Has Been Vacant Since Mid June 2021.
Property Details
Facts for 5C Mill Run Gate, Uxbridge
Status
Days on Market: 3
Last Status: Sold
Sold Date: Aug 19, 2021
Closed Date: Oct 04, 2021
Expiry Date: Nov 05, 2021
Sold Price: $933,000
Unavailable Date: Aug 19, 2021
Input Date: Aug 16, 2021
Prior LSC: Listing with no contract changes
Property
Status: Sale
Property Type: Detached
Style: Bungalow
Size (sq ft): 1100
Age: 51-99
Area: Uxbridge
Community: Rural Uxbridge
Availability Date: Tba
Inside
Bedrooms: 3
Bathrooms: 1
Kitchens: 1
Rooms: 6
Den/Family Room: No
Air Conditioning: Central Air
Fireplace: Yes
Laundry Level: Lower
Central Vacuum: N
Washrooms: 1
Utilities
Electricity: Yes
Gas: No
Cable: No
Telephone: Available
Building
Basement: Full
Basement 2: Unfinished
Heat Type: Forced Air
Heat Source: Oil
Exterior: Log
Water Supply Type: Drilled Well
Water Supply: Well
Special Designation: Unknown
Retirement: N
Parking
Driveway: Available
Garage Spaces: 2
Garage Type: Attached
Covered Parking Spaces: 5
Total Parking Spaces: 7
Fees
Tax Year: 2021
Tax Legal Description: Pt Lt 30, Conc 2 With Registered Plan # To Be Det.
Highlights
Feature: Clear View
Feature: Golf
Feature: Grnbelt/Conserv
Feature: Hospital
Feature: Level
Feature: School Bus Route
Land
Cross Street: Regional Rd 8/York D
Municipality District: Uxbridge
Fronting On: South
Pool: None
Sewer: Septic
Lot Depth: 2.2 Acres
Lot Irregularities: As Per Survey Attache
Acres: 2-4.99
Zoning: Hr
Waterfront: None
Additional Media
- Virtual Tour: https://tours.panapix.com/idx/229637
Rooms
Room details for 5C Mill Run Gate, Uxbridge
| Type | Dimensions | Description |
|---|---|---|
| Living Ground | 4.27 x 5.16 | Fireplace, Beamed, Se View |
| Dining Ground | 2.50 x 4.27 | Separate Rm, Beamed, Ne View |
| Kitchen Ground | 2.50 x 5.16 | W/O To Yard, Beamed, North View |
| Master Ground | 3.90 x 3.78 | Closet, Beamed |
| 2nd Br Ground | 2.50 x 3.90 | Closet, Beamed |
| 3rd Br Ground | 3.84 x 3.78 | Closet, Beamed |
| XXXXXXXX | XXX XX, XXXX |
XXXX XXX XXXX |
$XXX,XXX |
| XXX XX, XXXX |
XXXXXX XXX XXXX |
$XXX,XXX | |
| XXXXXXXX | XXX XX, XXXX |
XXXXXXX XXX XXXX |
|
| XXX XX, XXXX |
XXXXXX XXX XXXX |
$XXX,XXX |
| XXXXXXXX XXXX | XXX XX, XXXX | $933,000 XXX XXXX |
| XXXXXXXX XXXXXX | XXX XX, XXXX | $899,000 XXX XXXX |
| XXXXXXXX XXXXXXX | XXX XX, XXXX | XXX XXXX |
| XXXXXXXX XXXXXX | XXX XX, XXXX | $899,000 XXX XXXX |

Goodwood Public School
Elementary: PublicBallantrae Public School
Elementary: PublicSt Joseph Catholic School
Elementary: CatholicScott Central Public School
Elementary: PublicRobert Munsch Public School
Elementary: PublicQuaker Village Public School
Elementary: PublicÉSC Pape-François
Secondary: CatholicBill Hogarth Secondary School
Secondary: PublicUxbridge Secondary School
Secondary: PublicStouffville District Secondary School
Secondary: PublicSt Brother André Catholic High School
Secondary: CatholicBur Oak Secondary School
Secondary: Public

