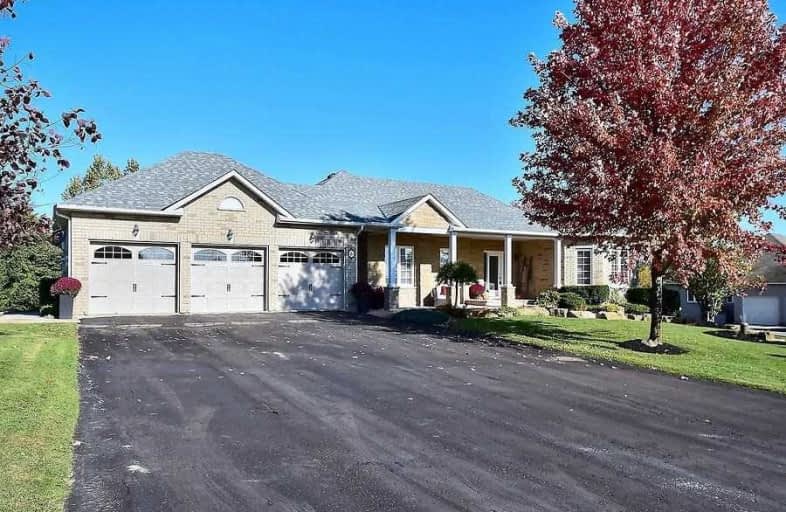Sold on Nov 27, 2019
Note: Property is not currently for sale or for rent.

-
Type: Detached
-
Style: Bungalow
-
Size: 1500 sqft
-
Lot Size: 124.77 x 396 Feet
-
Age: 16-30 years
-
Taxes: $7,992 per year
-
Days on Site: 47 Days
-
Added: Nov 28, 2019 (1 month on market)
-
Updated:
-
Last Checked: 3 months ago
-
MLS®#: N4605298
-
Listed By: Re/max all-stars realty inc., brokerage
Sought After Deer Ridge Estate Neighborhood Located In Goodwood A Mere Stones Throw To Lincolnville Go Station. Custom Stone & Brick 3 Bdrm Bungalow W/Triple Garage & Deep Multi Vehicle Drive. Well Landscaped Feat Flagstone Walkways & Patio & Large 2 Tiered Deck Offering Long Sunset Views. Fully Finished W/O Bsmt Perfect For Entertaining W/Built -In Wet Bar & Entertainment Unit. Newly Reno'd Master Ensuite. Irrigation, Invisible Pet Fencing, Backup Generator.
Extras
Light Fixtures, Window Shutters, Fridge, Stove, D/W, Micro, Washer/ Dryer, 3 Garage Openers & Remotes, Security Sys, Bar Fridge, Cent Vac & Att, Water Softener & Filter, Bar Stools, Backup Generator, Irrigation, Invisible Pet Fencing, Hwh.
Property Details
Facts for 6 Deer Ridge Road, Uxbridge
Status
Days on Market: 47
Last Status: Sold
Sold Date: Nov 27, 2019
Closed Date: Feb 05, 2020
Expiry Date: Jan 31, 2020
Sold Price: $1,075,000
Unavailable Date: Nov 27, 2019
Input Date: Oct 11, 2019
Property
Status: Sale
Property Type: Detached
Style: Bungalow
Size (sq ft): 1500
Age: 16-30
Area: Uxbridge
Community: Rural Uxbridge
Availability Date: 30 Days / Tba
Inside
Bedrooms: 3
Bedrooms Plus: 1
Bathrooms: 3
Kitchens: 1
Rooms: 8
Den/Family Room: Yes
Air Conditioning: Central Air
Fireplace: Yes
Laundry Level: Main
Central Vacuum: Y
Washrooms: 3
Utilities
Electricity: Yes
Gas: Yes
Cable: Available
Telephone: Yes
Building
Basement: Finished
Basement 2: W/O
Heat Type: Forced Air
Heat Source: Gas
Exterior: Brick
Exterior: Stone
Water Supply Type: Drilled Well
Water Supply: Well
Special Designation: Unknown
Parking
Driveway: Private
Garage Spaces: 3
Garage Type: Attached
Covered Parking Spaces: 9
Total Parking Spaces: 12
Fees
Tax Year: 2019
Tax Legal Description: Lot 3, Plan 40M 2127, Twp. Of Uxbridge
Taxes: $7,992
Highlights
Feature: Cul De Sac
Feature: Grnbelt/Conserv
Feature: Park
Feature: Rec Centre
Land
Cross Street: Goodwood Rd And Hwy
Municipality District: Uxbridge
Fronting On: North
Parcel Number: 268280128
Pool: None
Sewer: Septic
Lot Depth: 396 Feet
Lot Frontage: 124.77 Feet
Zoning: Residential
Additional Media
- Virtual Tour: http://www.myvisuallistings.com/vtnb/288296
Rooms
Room details for 6 Deer Ridge Road, Uxbridge
| Type | Dimensions | Description |
|---|---|---|
| Living Ground | 3.98 x 4.10 | Hardwood Floor, Crown Moulding, Combined W/Dining |
| Dining Ground | 3.63 x 3.81 | Hardwood Floor, Coffered Ceiling, Combined W/Living |
| Kitchen Ground | 3.07 x 4.36 | Slate Flooring, Granite Counter, Stainless Steel Appl |
| Breakfast Ground | 3.34 x 3.96 | Slate Flooring, W/O To Deck, Crown Moulding |
| Family Ground | 4.32 x 4.63 | Gas Fireplace, Hardwood Floor, Crown Moulding |
| Master Ground | 3.95 x 4.11 | 3 Pc Ensuite, W/I Closet, Hardwood Floor |
| Br Ground | 2.97 x 3.22 | Hardwood Floor, Double Closet |
| Br Ground | 2.41 x 3.95 | Closet, Hardwood Floor |
| Rec Bsmt | 3.89 x 14.31 | Wet Bar, Gas Fireplace, W/O To Patio |
| Br Bsmt | 3.39 x 3.93 | Laminate |
| Other Bsmt | 3.66 x 3.68 | Laminate |
| XXXXXXXX | XXX XX, XXXX |
XXXX XXX XXXX |
$X,XXX,XXX |
| XXX XX, XXXX |
XXXXXX XXX XXXX |
$X,XXX,XXX |
| XXXXXXXX XXXX | XXX XX, XXXX | $1,075,000 XXX XXXX |
| XXXXXXXX XXXXXX | XXX XX, XXXX | $1,100,000 XXX XXXX |

Barbara Reid Elementary Public School
Elementary: PublicGoodwood Public School
Elementary: PublicSummitview Public School
Elementary: PublicSt Brigid Catholic Elementary School
Elementary: CatholicWendat Village Public School
Elementary: PublicHarry Bowes Public School
Elementary: PublicÉSC Pape-François
Secondary: CatholicBill Hogarth Secondary School
Secondary: PublicUxbridge Secondary School
Secondary: PublicStouffville District Secondary School
Secondary: PublicSt Brother André Catholic High School
Secondary: CatholicBur Oak Secondary School
Secondary: Public

