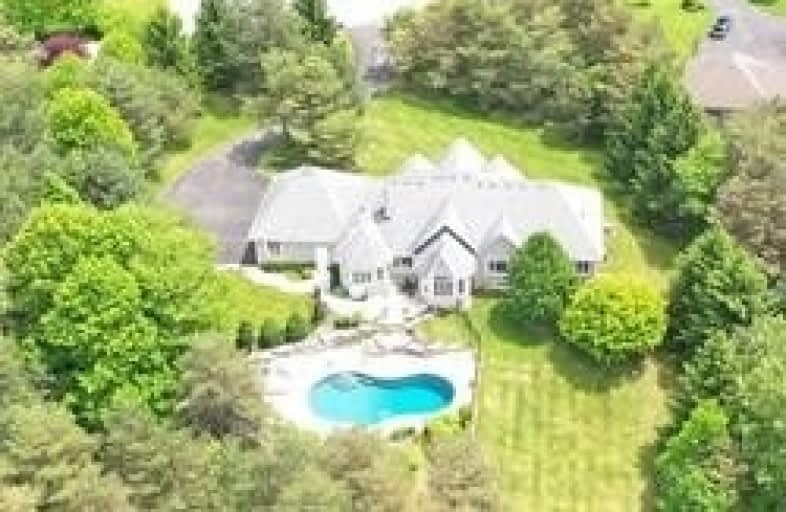Sold on Nov 04, 2019
Note: Property is not currently for sale or for rent.

-
Type: Detached
-
Style: Bungalow
-
Size: 3000 sqft
-
Lot Size: 2.69 x 2.69 Acres
-
Age: No Data
-
Taxes: $14,025 per year
-
Days on Site: 89 Days
-
Added: Nov 04, 2019 (2 months on market)
-
Updated:
-
Last Checked: 3 months ago
-
MLS®#: N4540970
-
Listed By: Farquharson realty limited, brokerage
Architect Designed Stone Bungalow On A Spectacular Professionally Landscaped Lot Backing To A Trail System Leading To Durham Regional Forest, Park And The Shops Of Uxbridge. Cathedral And Beamed Ceilings, Elaborate Millwork And Exquisite Finishings Enhance A Thoughtful Design Which Provides Elegance And Convenience. W Facing, Private Backyard Oasis With An Inviting 3 Season Gazebo, Inground Pool, Pool House, Flagstone Terracing And Perennial Gardens.
Extras
Sensational Sun Room Flooded With Natural Light, Dream Designer Kitchen With Granite Counters And Stainless Steel Appliances, Gleaming Hardwood Flooring, Multiple Fireplaces, Pot Lighting, Generator
Property Details
Facts for 6 Sugarbush Lane, Uxbridge
Status
Days on Market: 89
Last Status: Sold
Sold Date: Nov 04, 2019
Closed Date: Jan 15, 2020
Expiry Date: Dec 30, 2019
Sold Price: $1,800,000
Unavailable Date: Nov 04, 2019
Input Date: Aug 08, 2019
Prior LSC: Listing with no contract changes
Property
Status: Sale
Property Type: Detached
Style: Bungalow
Size (sq ft): 3000
Area: Uxbridge
Community: Rural Uxbridge
Availability Date: Tba
Inside
Bedrooms: 3
Bedrooms Plus: 1
Bathrooms: 4
Kitchens: 1
Rooms: 8
Den/Family Room: Yes
Air Conditioning: Central Air
Fireplace: Yes
Washrooms: 4
Building
Basement: Part Fin
Heat Type: Forced Air
Heat Source: Gas
Exterior: Stone
Water Supply: Well
Special Designation: Unknown
Parking
Driveway: Private
Garage Spaces: 3
Garage Type: Attached
Covered Parking Spaces: 12
Total Parking Spaces: 15
Fees
Tax Year: 2019
Tax Legal Description: Lot 14, Plan 40M2219, Uxbridge, Regional Municipal
Taxes: $14,025
Highlights
Feature: Clear View
Feature: Park
Feature: Wooded/Treed
Land
Cross Street: Silver Springs/ Conc
Municipality District: Uxbridge
Fronting On: West
Pool: Inground
Sewer: Septic
Lot Depth: 2.69 Acres
Lot Frontage: 2.69 Acres
Lot Irregularities: Irregular
Rooms
Room details for 6 Sugarbush Lane, Uxbridge
| Type | Dimensions | Description |
|---|---|---|
| Kitchen Main | 3.60 x 7.10 | Hardwood Floor, W/O To Pool, Eat-In Kitchen |
| Living Main | 3.30 x 4.70 | Hardwood Floor, Fireplace, Open Concept |
| Great Rm Main | 4.20 x 4.70 | Hardwood Floor, Vaulted Ceiling, Open Concept |
| Sunroom Main | 3.60 x 3.60 | W/O To Pool, Combined W/Great Rm, Tile Ceiling |
| Master Main | 3.90 x 6.01 | Hardwood Floor, Vaulted Ceiling, 6 Pc Ensuite |
| 2nd Br Main | 3.60 x 4.57 | Hardwood Floor, 4 Pc Ensuite, Closet |
| 3rd Br Main | 4.40 x 3.90 | Hardwood Floor, Vaulted Ceiling, Pot Lights |
| Dining Main | 4.40 x 5.26 | Hardwood Floor, Vaulted Ceiling, Wainscoting |
| 4th Br Lower | 5.79 x 4.55 | Hardwood Floor, Pot Lights, Window |
| Media/Ent Lower | 6.48 x 5.83 | Hardwood Floor, Gas Fireplace, Pot Lights |
| Office Lower | 3.43 x 3.16 | Hardwood Floor, Pot Lights |
| XXXXXXXX | XXX XX, XXXX |
XXXX XXX XXXX |
$X,XXX,XXX |
| XXX XX, XXXX |
XXXXXX XXX XXXX |
$X,XXX,XXX | |
| XXXXXXXX | XXX XX, XXXX |
XXXXXXX XXX XXXX |
|
| XXX XX, XXXX |
XXXXXX XXX XXXX |
$X,XXX,XXX |
| XXXXXXXX XXXX | XXX XX, XXXX | $1,800,000 XXX XXXX |
| XXXXXXXX XXXXXX | XXX XX, XXXX | $1,850,000 XXX XXXX |
| XXXXXXXX XXXXXXX | XXX XX, XXXX | XXX XXXX |
| XXXXXXXX XXXXXX | XXX XX, XXXX | $1,950,000 XXX XXXX |

Goodwood Public School
Elementary: PublicSt Joseph Catholic School
Elementary: CatholicScott Central Public School
Elementary: PublicUxbridge Public School
Elementary: PublicQuaker Village Public School
Elementary: PublicJoseph Gould Public School
Elementary: PublicÉSC Pape-François
Secondary: CatholicBill Hogarth Secondary School
Secondary: PublicBrooklin High School
Secondary: PublicPort Perry High School
Secondary: PublicUxbridge Secondary School
Secondary: PublicStouffville District Secondary School
Secondary: Public

