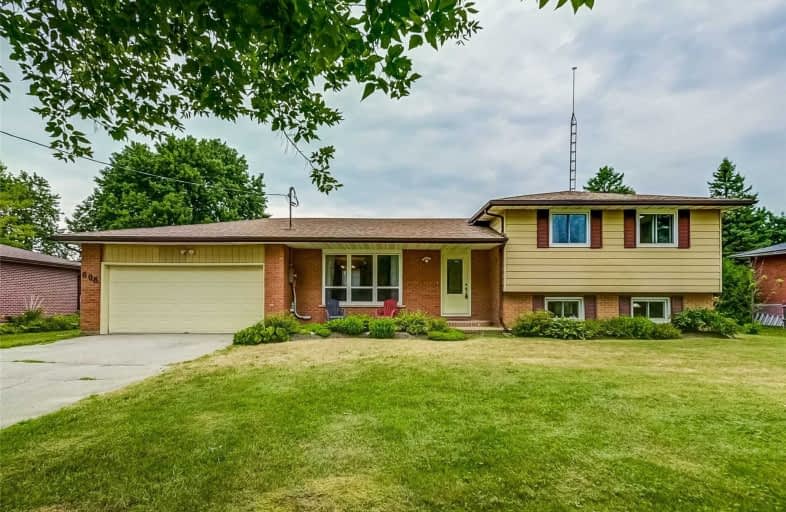Sold on Jul 25, 2020
Note: Property is not currently for sale or for rent.

-
Type: Detached
-
Style: Sidesplit 4
-
Lot Size: 100 x 231.7 Feet
-
Age: No Data
-
Taxes: $4,378 per year
-
Days on Site: 2 Days
-
Added: Jul 23, 2020 (2 days on market)
-
Updated:
-
Last Checked: 3 months ago
-
MLS®#: N4842482
-
Listed By: Royal lepage your community realty, brokerage
Charming Family Home Within Minutes To Uxbridge. Bamboo Flooring On Main Level*2016 Hardwood Oak Staircase Installed* 2018 Water Pump Playground *Picturesque And Private Backyard*Cat 5 Cable* 2019 Mbr And 2nd Bdrm Renovated* Additional Garage 26 X 20/Workshop/Man Cave In Backyard W/Heat & Hydro*Large Principal Rooms*Thousands Spent In Renovations In The Last 4 Years* Pride Of Ownership Throughout.*
Extras
All Elf's,All Existing Window Coverings, Fridge, Stove, B/I Dishwasher, Washer & Dryer, Sauna(As Is), Furnace(2017) Water Softener, Hwt(O), Propane Tank, Elect Garage Door Opener, Cac, 4 Bar Stools In Workshop, Insulation Added To Attic.
Property Details
Facts for 608 Davis Drive, Uxbridge
Status
Days on Market: 2
Last Status: Sold
Sold Date: Jul 25, 2020
Closed Date: Oct 14, 2020
Expiry Date: Oct 23, 2020
Sold Price: $750,000
Unavailable Date: Jul 25, 2020
Input Date: Jul 23, 2020
Prior LSC: Listing with no contract changes
Property
Status: Sale
Property Type: Detached
Style: Sidesplit 4
Area: Uxbridge
Community: Rural Uxbridge
Availability Date: 30 To 60 Tba
Inside
Bedrooms: 3
Bedrooms Plus: 1
Bathrooms: 2
Kitchens: 1
Rooms: 6
Den/Family Room: No
Air Conditioning: Central Air
Fireplace: Yes
Washrooms: 2
Building
Basement: Finished
Heat Type: Forced Air
Heat Source: Propane
Exterior: Alum Siding
Exterior: Brick
Water Supply: Well
Special Designation: Unknown
Parking
Driveway: Private
Garage Spaces: 2
Garage Type: Attached
Covered Parking Spaces: 6
Total Parking Spaces: 8
Fees
Tax Year: 2020
Tax Legal Description: Rp 40R3244 Pt Lot 11 C6 Pt 13
Taxes: $4,378
Land
Cross Street: Davis And Con 6
Municipality District: Uxbridge
Fronting On: North
Pool: None
Sewer: Septic
Lot Depth: 231.7 Feet
Lot Frontage: 100 Feet
Lot Irregularities: As Per Survey
Acres: .50-1.99
Additional Media
- Virtual Tour: https://unbranded.youriguide.com/608_davis_dr_uxbridge_on
Rooms
Room details for 608 Davis Drive, Uxbridge
| Type | Dimensions | Description |
|---|---|---|
| Kitchen Main | 3.39 x 3.82 | Wood Floor, Centre Island, O/Looks Garden |
| Dining Main | 3.51 x 2.95 | Wood Floor, O/Looks Garden |
| Living Main | 3.38 x 4.99 | Wood Floor, Picture Window |
| Master Upper | 3.50 x 3.91 | Wood Floor, Large Closet |
| 2nd Br Upper | 5.00 x 2.72 | Wood Floor, Closet |
| 3rd Br Upper | 3.50 x 3.91 | Wood Floor, Closet |
| Rec Bsmt | 7.88 x 5.98 | Wood Floor, Fireplace, Above Grade Window |
| Utility Bsmt | 3.02 x 4.22 |
| XXXXXXXX | XXX XX, XXXX |
XXXX XXX XXXX |
$XXX,XXX |
| XXX XX, XXXX |
XXXXXX XXX XXXX |
$XXX,XXX |
| XXXXXXXX XXXX | XXX XX, XXXX | $750,000 XXX XXXX |
| XXXXXXXX XXXXXX | XXX XX, XXXX | $729,900 XXX XXXX |

Goodwood Public School
Elementary: PublicSt Joseph Catholic School
Elementary: CatholicScott Central Public School
Elementary: PublicUxbridge Public School
Elementary: PublicQuaker Village Public School
Elementary: PublicJoseph Gould Public School
Elementary: PublicÉSC Pape-François
Secondary: CatholicBill Hogarth Secondary School
Secondary: PublicBrock High School
Secondary: PublicPort Perry High School
Secondary: PublicUxbridge Secondary School
Secondary: PublicStouffville District Secondary School
Secondary: Public- 2 bath
- 3 bed
35 Maple Street, Uxbridge, Ontario • L9P 1C8 • Uxbridge



