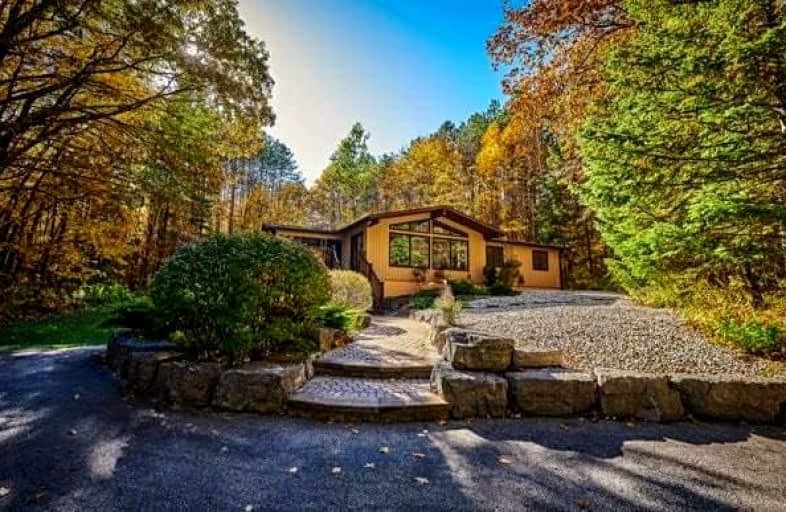Sold on Jan 14, 2023
Note: Property is not currently for sale or for rent.

-
Type: Detached
-
Style: Bungalow-Raised
-
Lot Size: 310 x 686 Feet
-
Age: No Data
-
Taxes: $7,588 per year
-
Days on Site: 82 Days
-
Added: Oct 24, 2022 (2 months on market)
-
Updated:
-
Last Checked: 3 months ago
-
MLS®#: N5804872
-
Listed By: Re/max hallmark first group realty ltd., brokerage
Be Transported To A Sun-Soaked Opening Of (4 Acre) Forest Serenity As You Drive Up The Paved Driveway To This Viceroy Raised Bungalow. With A Detached Garage More Than 770 Sq Ft And A Walk-Out Above Grade Basement - This Home Has Versatility To Satisfy The Hobbiest, Car Lover &/Or Mortgage Helper. Nature Lovers Will Enjoy Direct Trail Access To The.Property For (Hiking, Biking, X-Country Skiing,) To Town Or Exploring The Vast Trail System Followed By Hot Tub & Sauna To Complete The Experience. Renovated Kitchen, 3 Season Screened In Sun Room, Multiple Walk-Outs To Professionally Landscaped Front/Side/Back Yard With Pathway, Waterfall And Beautiful Gardens.
Extras
All Existing Appliances (Stainless Fridge, Dishwasher, Stove). Washer & Dryer (2021). Garage Door Openers (2). Wood Stove, Furnace - Natural Gas!!, Ac. Hot Tub. Awning. Survey Attached 2022.
Property Details
Facts for 637 Wagg Road, Uxbridge
Status
Days on Market: 82
Last Status: Sold
Sold Date: Jan 14, 2023
Closed Date: Feb 14, 2023
Expiry Date: Jan 25, 2023
Sold Price: $1,475,000
Unavailable Date: Jan 14, 2023
Input Date: Oct 24, 2022
Property
Status: Sale
Property Type: Detached
Style: Bungalow-Raised
Area: Uxbridge
Community: Rural Uxbridge
Availability Date: Flexible
Inside
Bedrooms: 3
Bathrooms: 2
Kitchens: 1
Rooms: 7
Den/Family Room: No
Air Conditioning: Central Air
Fireplace: Yes
Washrooms: 2
Building
Basement: Fin W/O
Basement 2: Sep Entrance
Heat Type: Forced Air
Heat Source: Gas
Exterior: Board/Batten
Water Supply: Well
Special Designation: Unknown
Other Structures: Garden Shed
Parking
Driveway: Private
Garage Spaces: 2
Garage Type: Detached
Covered Parking Spaces: 6
Total Parking Spaces: 8
Fees
Tax Year: 2022
Tax Legal Description: Pt Lot 20 Conc 6 Designated As ***
Taxes: $7,588
Land
Cross Street: Wagg Rd/Concession R
Municipality District: Uxbridge
Fronting On: South
Parcel Number: 268360049
Pool: None
Sewer: Septic
Lot Depth: 686 Feet
Lot Frontage: 310 Feet
Lot Irregularities: Irregular
Acres: 2-4.99
Additional Media
- Virtual Tour: https://unbranded.youriguide.com/637_wagg_rd_uxbridge_on/
Rooms
Room details for 637 Wagg Road, Uxbridge
| Type | Dimensions | Description |
|---|---|---|
| Kitchen Main | 3.92 x 3.32 | Renovated, Stone Counter, Centre Island |
| Dining Main | 3.53 x 4.45 | Hardwood Floor, W/O To Deck, Sliding Doors |
| Living Main | 7.13 x 4.35 | Hardwood Floor, Wood Stove, Vaulted Ceiling |
| Sunroom Main | 3.59 x 3.54 | W/O To Sundeck, O/Looks Backyard, Ceiling Fan |
| Prim Bdrm Main | 4.37 x 3.20 | Laminate, O/Looks Frontyard, B/I Closet |
| 2nd Br Main | 3.39 x 3.20 | Laminate, O/Looks Frontyard |
| 3rd Br Main | 3.35 x 3.20 | Laminate |
| Rec Bsmt | 5.99 x 5.95 | Above Grade Window, 2 Pc Ensuite, Sauna |
| Other Bsmt | 6.99 x 4.92 | W/O To Patio |
| Laundry Bsmt | 6.78 x 2.24 | Above Grade Window |
| Cold/Cant | - | Unfinished |
| XXXXXXXX | XXX XX, XXXX |
XXXX XXX XXXX |
$X,XXX,XXX |
| XXX XX, XXXX |
XXXXXX XXX XXXX |
$X,XXX,XXX | |
| XXXXXXXX | XXX XX, XXXX |
XXXX XXX XXXX |
$X,XXX,XXX |
| XXX XX, XXXX |
XXXXXX XXX XXXX |
$X,XXX,XXX |
| XXXXXXXX XXXX | XXX XX, XXXX | $1,475,000 XXX XXXX |
| XXXXXXXX XXXXXX | XXX XX, XXXX | $1,595,000 XXX XXXX |
| XXXXXXXX XXXX | XXX XX, XXXX | $1,805,000 XXX XXXX |
| XXXXXXXX XXXXXX | XXX XX, XXXX | $1,599,900 XXX XXXX |

Claremont Public School
Elementary: PublicGoodwood Public School
Elementary: PublicSt Joseph Catholic School
Elementary: CatholicUxbridge Public School
Elementary: PublicQuaker Village Public School
Elementary: PublicJoseph Gould Public School
Elementary: PublicÉSC Pape-François
Secondary: CatholicBrooklin High School
Secondary: PublicPort Perry High School
Secondary: PublicNotre Dame Catholic Secondary School
Secondary: CatholicUxbridge Secondary School
Secondary: PublicStouffville District Secondary School
Secondary: Public

