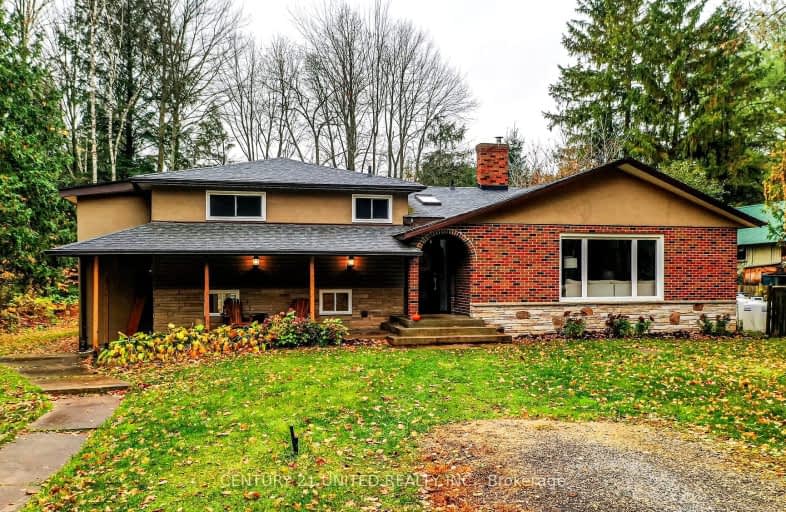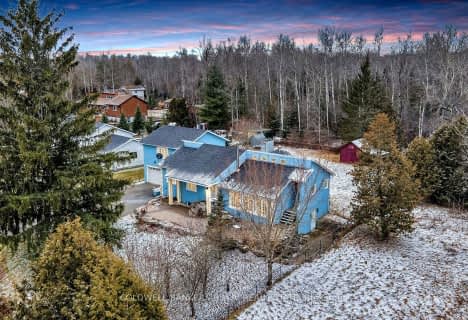
Car-Dependent
- Almost all errands require a car.
Somewhat Bikeable
- Most errands require a car.

St Joseph Catholic School
Elementary: CatholicScott Central Public School
Elementary: PublicSunderland Public School
Elementary: PublicMorning Glory Public School
Elementary: PublicRobert Munsch Public School
Elementary: PublicMcCaskill's Mills Public School
Elementary: PublicOur Lady of the Lake Catholic College High School
Secondary: CatholicBrock High School
Secondary: PublicSutton District High School
Secondary: PublicKeswick High School
Secondary: PublicPort Perry High School
Secondary: PublicUxbridge Secondary School
Secondary: Public-
Brown Hill Park
East Gwillimbury ON 11.25km -
Sibbald Point Provincial Park
26465 York Rd 18 (Hwy #48 and Park Road), Sutton ON L0E 1R0 13.72km -
Vivian Creek Park
Mount Albert ON L0G 1M0 15.45km
-
CIBC
254 Pefferlaw Rd, Pefferlaw ON L0E 1N0 6.84km -
Tsb custom stone works
670 Hwy 48, Beaverton ON L0K 1A0 9.47km -
TD Bank Financial Group
20865 Dalton Rd, Sutton ON L0E 1R0 14.49km
- 2 bath
- 5 bed
- 1500 sqft
44 Nicholson Drive, Uxbridge, Ontario • L9P 1R2 • Rural Uxbridge




