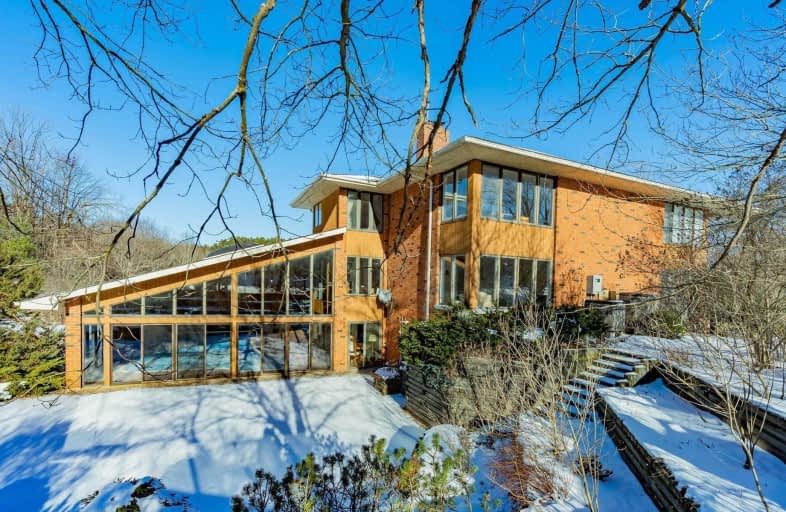Sold on Feb 03, 2021
Note: Property is not currently for sale or for rent.

-
Type: Detached
-
Style: 2-Storey
-
Size: 3000 sqft
-
Lot Size: 661.36 x 657.5 Feet
-
Age: No Data
-
Taxes: $13,850 per year
-
Days on Site: 44 Days
-
Added: Dec 21, 2020 (1 month on market)
-
Updated:
-
Last Checked: 3 months ago
-
MLS®#: N5069395
-
Listed By: Royal lepage real estate services ltd., brokerage
Total Renovation Pleasure To Show Shows 10+. Don't Miss This Opportunity With Indoor Betz Pool, Tennis Court, Needs Surfacing ,4 Fireplaces, New Kitchen. See Attached Feature Sheet For Improvements
Extras
Fridge, Stove, Dishwasher, Washer, Dryer, Microwave, Pool Equipments, All Window Coverings, All Electric Light Fixtures And Hot Water Tank.
Property Details
Facts for 674 Regional Road 21 Road, Uxbridge
Status
Days on Market: 44
Last Status: Sold
Sold Date: Feb 03, 2021
Closed Date: Apr 30, 2021
Expiry Date: Jun 30, 2021
Sold Price: $1,899,000
Unavailable Date: Feb 03, 2021
Input Date: Dec 21, 2020
Prior LSC: Listing with no contract changes
Property
Status: Sale
Property Type: Detached
Style: 2-Storey
Size (sq ft): 3000
Area: Uxbridge
Community: Rural Uxbridge
Availability Date: 60-90 Days
Inside
Bedrooms: 3
Bathrooms: 5
Kitchens: 2
Rooms: 14
Den/Family Room: Yes
Air Conditioning: Central Air
Fireplace: Yes
Central Vacuum: Y
Washrooms: 5
Building
Basement: Finished
Heat Type: Forced Air
Heat Source: Propane
Exterior: Brick
Water Supply: Well
Special Designation: Unknown
Parking
Driveway: Private
Garage Spaces: 4
Garage Type: Attached
Covered Parking Spaces: 4
Total Parking Spaces: 10
Fees
Tax Year: 2020
Tax Legal Description: Pt Of Lot 16 Conc. 6 Uxbridge On As In D-123958
Taxes: $13,850
Land
Cross Street: Brock Rd S & Conc. 7
Municipality District: Uxbridge
Fronting On: South
Pool: Indoor
Sewer: Septic
Lot Depth: 657.5 Feet
Lot Frontage: 661.36 Feet
Lot Irregularities: 10 Acres
Additional Media
- Virtual Tour: https://tours.willtour360.com/1757981?idx=1
Rooms
Room details for 674 Regional Road 21 Road, Uxbridge
| Type | Dimensions | Description |
|---|---|---|
| Kitchen Main | 6.96 x 4.77 | B/I Appliances |
| Living Main | 6.11 x 5.46 | |
| Dining Main | 4.37 x 6.03 | Combined W/Living, Fireplace |
| Den Main | 4.95 x 4.08 | Hardwood Floor, Fireplace |
| Foyer Main | 3.88 x 5.15 | |
| Master 2nd | 6.96 x 6.56 | 5 Pc Ensuite, W/I Closet |
| Br 2nd | 5.41 x 3.98 | Double Closet, 5 Pc Ensuite |
| Br 2nd | 4.37 x 4.67 | Double Closet |
| Rec Lower | 4.49 x 6.66 | Fireplace |
| XXXXXXXX | XXX XX, XXXX |
XXXX XXX XXXX |
$X,XXX,XXX |
| XXX XX, XXXX |
XXXXXX XXX XXXX |
$X,XXX,XXX |
| XXXXXXXX XXXX | XXX XX, XXXX | $1,899,000 XXX XXXX |
| XXXXXXXX XXXXXX | XXX XX, XXXX | $1,899,000 XXX XXXX |

Claremont Public School
Elementary: PublicGoodwood Public School
Elementary: PublicSt Joseph Catholic School
Elementary: CatholicUxbridge Public School
Elementary: PublicQuaker Village Public School
Elementary: PublicJoseph Gould Public School
Elementary: PublicÉSC Pape-François
Secondary: CatholicBrooklin High School
Secondary: PublicPort Perry High School
Secondary: PublicNotre Dame Catholic Secondary School
Secondary: CatholicUxbridge Secondary School
Secondary: PublicStouffville District Secondary School
Secondary: Public

