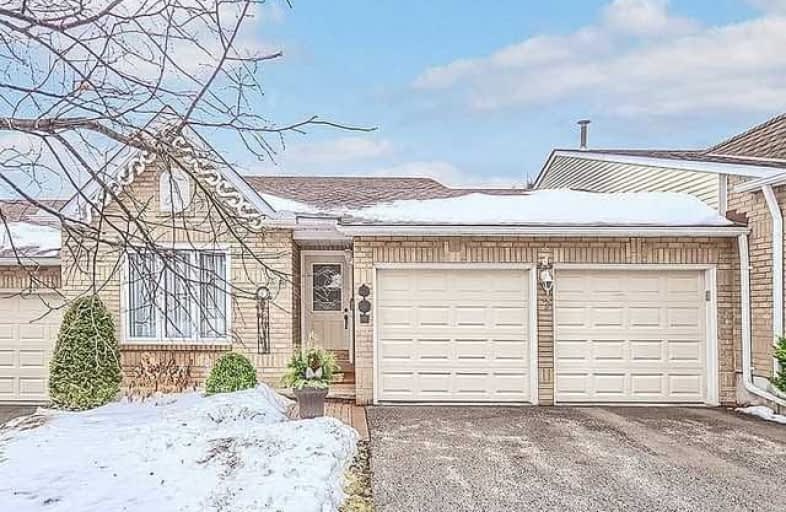Sold on Jan 17, 2018
Note: Property is not currently for sale or for rent.

-
Type: Condo Townhouse
-
Style: Bungalow
-
Size: 1600 sqft
-
Pets: Restrict
-
Age: 16-30 years
-
Taxes: $3,041 per year
-
Maintenance Fees: 327 /mo
-
Days on Site: 5 Days
-
Added: Sep 07, 2019 (5 days on market)
-
Updated:
-
Last Checked: 3 months ago
-
MLS®#: N4020288
-
Listed By: Re/max all-stars realty inc., brokerage
Updated Immaculate Well Laid Out Home Features Quality Tilt In Windows For Easy Cleaning. All Exterior Doors Replaced Except Frnt Door. Staircase Opened Up To Create More Of A Bright Open Concept & Leads To A Spacious Lower Lvl With Southern Exposure Enhanced By Above Grade Windows & Full W/O Onto A Very Private Bck Patio. 3rd Rm On Lower Level Is Finished Except Needs Flooring. This Is A Great Solid Place To Invest Or Just Enjoy Easy Care Free Living.
Extras
All Appliances, Garage Door Opener & Key Pad Remote, All Light Fixtures, All Window Coverings, Laundry Sink, Cupboards & Shelving. Hwh - Rental $20.33 Per Month - Heat - Enbridge $1.200 - 2017 - Hydro - $1.000 Per Year 2017
Property Details
Facts for 7 Beswick Lane, Uxbridge
Status
Days on Market: 5
Last Status: Sold
Sold Date: Jan 17, 2018
Closed Date: Mar 29, 2018
Expiry Date: Apr 12, 2018
Sold Price: $590,000
Unavailable Date: Jan 17, 2018
Input Date: Jan 13, 2018
Property
Status: Sale
Property Type: Condo Townhouse
Style: Bungalow
Size (sq ft): 1600
Age: 16-30
Area: Uxbridge
Community: Uxbridge
Availability Date: 60 Days Tba
Inside
Bedrooms: 2
Bathrooms: 3
Kitchens: 1
Rooms: 9
Den/Family Room: No
Patio Terrace: None
Unit Exposure: South
Air Conditioning: Central Air
Fireplace: Yes
Laundry Level: Main
Ensuite Laundry: Yes
Washrooms: 3
Building
Stories: Mai
Basement: Fin W/O
Heat Type: Forced Air
Heat Source: Gas
Exterior: Alum Siding
Exterior: Brick
Special Designation: Unknown
Retirement: Y
Parking
Parking Included: Yes
Garage Type: Attached
Parking Designation: Owned
Parking Features: Private
Covered Parking Spaces: 2
Total Parking Spaces: 4
Garage: 2
Locker
Locker: None
Fees
Tax Year: 2017
Taxes Included: No
Building Insurance Included: Yes
Cable Included: No
Central A/C Included: No
Common Elements Included: Yes
Heating Included: No
Hydro Included: No
Water Included: Yes
Taxes: $3,041
Highlights
Feature: Grnbelt/Cons
Feature: Hospital
Feature: Park
Feature: Place Of Worship
Feature: Rec Centre
Feature: Sloping
Land
Cross Street: South Balsam/Brock S
Municipality District: Uxbridge
Zoning: Residential
Condo
Condo Registry Office: DCC
Condo Corp#: 100
Property Management: Eastway Management Corp
Additional Media
- Virtual Tour: http://tours.panapix.com/idx/903775
Rooms
Room details for 7 Beswick Lane, Uxbridge
| Type | Dimensions | Description |
|---|---|---|
| Kitchen Main | 4.20 x 3.07 | Eat-In Kitchen, Renovated, W/O To Deck |
| Living Main | 4.08 x 3.39 | Hardwood Floor |
| Dining Main | 3.14 x 3.39 | Combined W/Living |
| Laundry Main | 1.74 x 3.06 | Access To Garage, W/O To Deck |
| Master Main | 3.03 x 4.29 | Double Closet, 3 Pc Ensuite |
| 2nd Br Main | 3.51 x 3.66 | Double Closet, 4 Pc Ensuite |
| Rec Lower | 2.62 x 5.23 | Gas Fireplace, Above Grade Window |
| Games Lower | 3.93 x 5.23 | Dry Bar, W/O To Patio |
| Other Lower | 2.77 x 6.91 |
| XXXXXXXX | XXX XX, XXXX |
XXXX XXX XXXX |
$XXX,XXX |
| XXX XX, XXXX |
XXXXXX XXX XXXX |
$XXX,XXX |
| XXXXXXXX XXXX | XXX XX, XXXX | $590,000 XXX XXXX |
| XXXXXXXX XXXXXX | XXX XX, XXXX | $579,900 XXX XXXX |

Goodwood Public School
Elementary: PublicSt Joseph Catholic School
Elementary: CatholicScott Central Public School
Elementary: PublicUxbridge Public School
Elementary: PublicQuaker Village Public School
Elementary: PublicJoseph Gould Public School
Elementary: PublicÉSC Pape-François
Secondary: CatholicBill Hogarth Secondary School
Secondary: PublicBrooklin High School
Secondary: PublicPort Perry High School
Secondary: PublicUxbridge Secondary School
Secondary: PublicStouffville District Secondary School
Secondary: Public

