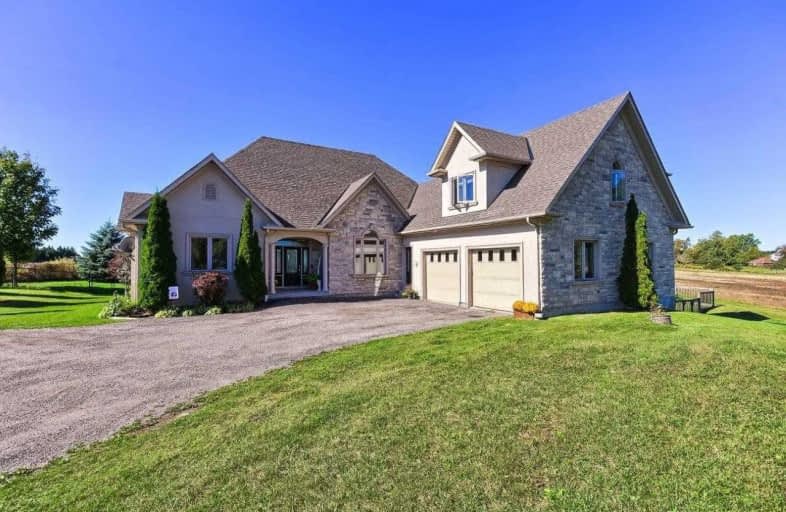Sold on May 11, 2021
Note: Property is not currently for sale or for rent.

-
Type: Detached
-
Style: Bungaloft
-
Size: 2500 sqft
-
Lot Size: 150 x 300 Feet
-
Age: 16-30 years
-
Taxes: $9,474 per year
-
Days on Site: 6 Days
-
Added: May 05, 2021 (6 days on market)
-
Updated:
-
Last Checked: 3 months ago
-
MLS®#: N5222816
-
Listed By: Re/max all-stars realty inc., brokerage
Breathtaking Westerly Views From This Beautiful Custom Built Bungaloft On A Country Acre, Minutes North Of Uxbridge! Lovely Kitchen With Maple Cabinets & Corian, Overlooking Gardens. Large Principal Suite W/ Spa-Like Bath With Radiant Floor Heat, And Sitting Area, Open Concept Main Floor, Walk-Out Basement (12' Ceilings) With Media Room And Wet Bar, As Well As In-Law Suite Complete With Kitchen, Bath, Bed And Living Area! Multiple Walkouts To Decks & Patios.
Extras
Fenced Yard, Septic Pumped 2021, Roof 2018, Some Windows '18. Inclusions: All Appliances, All Window Coverings, All Elfs, Hot Tub And Equipment. Excl: Dining Room Chandelier
Property Details
Facts for 7454 Concession Road 4, Uxbridge
Status
Days on Market: 6
Last Status: Sold
Sold Date: May 11, 2021
Closed Date: Aug 16, 2021
Expiry Date: Sep 17, 2021
Sold Price: $1,475,000
Unavailable Date: May 11, 2021
Input Date: May 05, 2021
Property
Status: Sale
Property Type: Detached
Style: Bungaloft
Size (sq ft): 2500
Age: 16-30
Area: Uxbridge
Community: Rural Uxbridge
Availability Date: 60/90/120 Tbd
Inside
Bedrooms: 3
Bedrooms Plus: 1
Bathrooms: 4
Kitchens: 1
Kitchens Plus: 1
Rooms: 9
Den/Family Room: Yes
Air Conditioning: Central Air
Fireplace: Yes
Laundry Level: Main
Washrooms: 4
Utilities
Electricity: Yes
Gas: No
Cable: No
Telephone: Available
Building
Basement: Fin W/O
Basement 2: Full
Heat Type: Radiant
Heat Source: Oil
Exterior: Stone
Exterior: Stucco/Plaster
Water Supply Type: Drilled Well
Water Supply: Well
Special Designation: Unknown
Parking
Driveway: Pvt Double
Garage Spaces: 2
Garage Type: Attached
Covered Parking Spaces: 8
Total Parking Spaces: 10
Fees
Tax Year: 2020
Tax Legal Description: Pt Lt 34 Con 3 Uxbridge Pt 1, 40R9633 ; Uxbridge
Taxes: $9,474
Highlights
Feature: Clear View
Feature: Fenced Yard
Feature: Rolling
Land
Cross Street: Conc 4 & Feasby Rd
Municipality District: Uxbridge
Fronting On: West
Pool: None
Sewer: Septic
Lot Depth: 300 Feet
Lot Frontage: 150 Feet
Acres: .50-1.99
Zoning: Residential
Additional Media
- Virtual Tour: https://my.matterport.com/show/?m=FNT1xpDX7Bi&mls=1
Rooms
Room details for 7454 Concession Road 4, Uxbridge
| Type | Dimensions | Description |
|---|---|---|
| Living Main | 4.45 x 4.29 | Hardwood Floor, Sunken Room, Open Concept |
| Kitchen Main | 3.70 x 4.19 | Ceramic Floor, Stainless Steel Appl, Combined W/Br |
| Breakfast Main | 3.38 x 4.67 | Combined W/Kitchen, O/Looks Backyard, Large Window |
| Dining Main | 4.85 x 4.06 | Hardwood Floor, Formal Rm, Pot Lights |
| Great Rm Main | 4.34 x 5.13 | Broadloom, Fireplace, W/O To Deck |
| 2nd Br Main | 3.91 x 3.70 | Broadloom, Closet, Window |
| 3rd Br Main | 4.01 x 3.78 | Broadloom, Closet, Window |
| Master 2nd | 7.04 x 6.22 | Broadloom, 4 Pc Ensuite, Heated Floor |
| Kitchen Bsmt | 4.62 x 4.42 | Window |
| Rec Bsmt | 5.01 x 8.94 | Broadloom, W/O To Patio, Pot Lights |
| 4th Br Bsmt | 5.99 x 4.52 | Window, Broadloom, Closet |
| Den Bsmt | 3.12 x 4.34 | Pot Lights |

| XXXXXXXX | XXX XX, XXXX |
XXXX XXX XXXX |
$X,XXX,XXX |
| XXX XX, XXXX |
XXXXXX XXX XXXX |
$X,XXX,XXX |
| XXXXXXXX XXXX | XXX XX, XXXX | $1,475,000 XXX XXXX |
| XXXXXXXX XXXXXX | XXX XX, XXXX | $1,399,900 XXX XXXX |

Goodwood Public School
Elementary: PublicSt Joseph Catholic School
Elementary: CatholicScott Central Public School
Elementary: PublicUxbridge Public School
Elementary: PublicQuaker Village Public School
Elementary: PublicJoseph Gould Public School
Elementary: PublicÉSC Pape-François
Secondary: CatholicBill Hogarth Secondary School
Secondary: PublicUxbridge Secondary School
Secondary: PublicStouffville District Secondary School
Secondary: PublicSt Brother André Catholic High School
Secondary: CatholicBur Oak Secondary School
Secondary: Public
