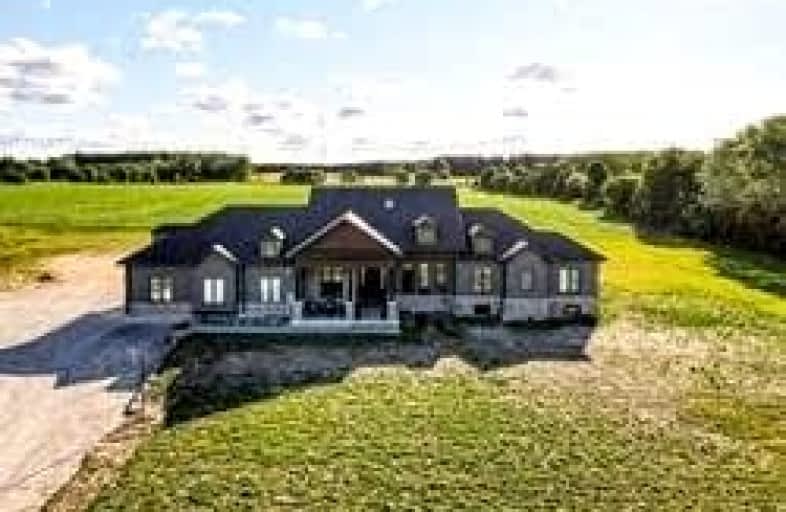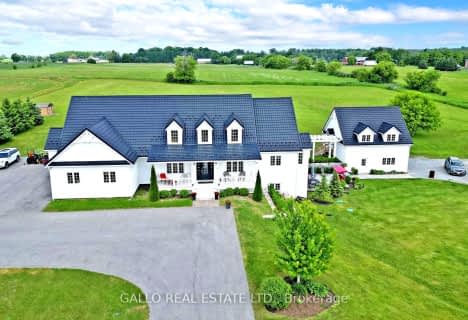
Goodwood Public School
Elementary: Public
7.67 km
St Joseph Catholic School
Elementary: Catholic
4.92 km
Scott Central Public School
Elementary: Public
2.98 km
Uxbridge Public School
Elementary: Public
5.89 km
Quaker Village Public School
Elementary: Public
4.98 km
Joseph Gould Public School
Elementary: Public
7.01 km
ÉSC Pape-François
Secondary: Catholic
16.32 km
Bill Hogarth Secondary School
Secondary: Public
24.18 km
Uxbridge Secondary School
Secondary: Public
6.89 km
Stouffville District Secondary School
Secondary: Public
16.89 km
St Brother André Catholic High School
Secondary: Catholic
24.47 km
Bur Oak Secondary School
Secondary: Public
24.39 km





