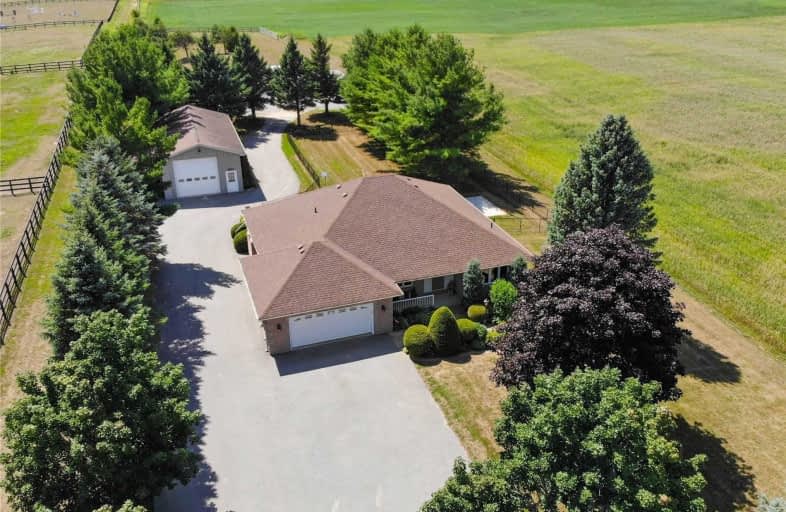Sold on Mar 11, 2021
Note: Property is not currently for sale or for rent.

-
Type: Detached
-
Style: Bungalow
-
Lot Size: 100 x 712.48 Feet
-
Age: No Data
-
Taxes: $7,640 per year
-
Days on Site: 7 Days
-
Added: Mar 04, 2021 (1 week on market)
-
Updated:
-
Last Checked: 3 months ago
-
MLS®#: N5138288
-
Listed By: Farquharson realty limited, brokerage
Immaculate Updated 3 Bedroom Brick Bungalow S/W Of Uxbridge On 1.67 Acres Beautifully Landscaped W/ Breathtaking Sunsets & Panoramic Countryside Views. Professionally Finished Lower Level, Spotless Attached Heated 2 Car Garage, Large Insulated Detached Shop W/ Radiant Propane Heat, 14 Ft Ceiling, Floor Drain, 2 Man Doors, Beam Hoist, 60 Amp Service, H/C Water, Att. 1 Car Garage & 2 Attached Carports. Potential Of Main Floor Office Overlooking Yard.
Extras
Panoramic Pastoral Views, Mature Tree Lined Drive, Composite B/Y Deck. Finished Lower Level W/ Bar Area & Updated 3 Pc Bath Plus Potential For Lower Level Nanny/In-Law Suite & Kitchen. Short Drive To Amenities Of Uxbridge Or Stouffville.
Property Details
Facts for 7920 Concession 3 Road, Uxbridge
Status
Days on Market: 7
Last Status: Sold
Sold Date: Mar 11, 2021
Closed Date: Jun 28, 2021
Expiry Date: Jun 01, 2021
Sold Price: $1,415,000
Unavailable Date: Mar 11, 2021
Input Date: Mar 04, 2021
Property
Status: Sale
Property Type: Detached
Style: Bungalow
Area: Uxbridge
Community: Uxbridge
Availability Date: Tbd
Inside
Bedrooms: 3
Bathrooms: 4
Kitchens: 1
Rooms: 8
Den/Family Room: Yes
Air Conditioning: Central Air
Fireplace: Yes
Laundry Level: Main
Central Vacuum: Y
Washrooms: 4
Utilities
Electricity: Yes
Gas: No
Cable: No
Telephone: Available
Building
Basement: Finished
Basement 2: Full
Heat Type: Forced Air
Heat Source: Propane
Exterior: Brick
Elevator: N
UFFI: No
Water Supply Type: Drilled Well
Water Supply: Well
Special Designation: Unknown
Other Structures: Workshop
Retirement: N
Parking
Driveway: Lane
Garage Spaces: 2
Garage Type: Attached
Covered Parking Spaces: 12
Total Parking Spaces: 14
Fees
Tax Year: 2021
Tax Legal Description: Conc. 2, Pt.Lot 36,37, Now Rp40R12866, Part 1
Taxes: $7,640
Highlights
Feature: Clear View
Feature: Hospital
Feature: Rec Centre
Feature: School
Feature: Wooded/Treed
Land
Cross Street: Davis Dr / Conc. 3
Municipality District: Uxbridge
Fronting On: West
Pool: None
Sewer: Septic
Lot Depth: 712.48 Feet
Lot Frontage: 100 Feet
Lot Irregularities: 1.67 Acres
Acres: .50-1.99
Zoning: Rural Residentia
Additional Media
- Virtual Tour: https://elevateyourview.ca/7920-concession-rd-3-mls/
Rooms
Room details for 7920 Concession 3 Road, Uxbridge
| Type | Dimensions | Description |
|---|---|---|
| Kitchen Main | 4.67 x 4.42 | Hardwood Floor, Centre Island, Pot Lights |
| Family Main | 4.27 x 3.51 | Gas Fireplace, Hardwood Floor, W/O To Deck |
| Living Main | 2.94 x 2.98 | Hardwood Floor, Combined W/Dining, O/Looks Backyard |
| Dining Main | 3.38 x 4.21 | Hardwood Floor, East View |
| Master Main | 4.92 x 4.38 | Ensuite Bath, W/I Closet, W/O To Deck |
| 2nd Br Main | 3.06 x 3.02 | Broadloom, Closet |
| 3rd Br Main | 3.06 x 3.03 | Broadloom, Ceiling Fan, East View |
| Laundry Main | 3.33 x 5.58 | Access To Garage, B/I Shelves |
| Rec Bsmt | 5.62 x 8.46 | Wet Bar, Laminate |
| Other Bsmt | 4.80 x 9.22 | Closet, Laminate |
| Games Bsmt | 3.67 x 7.02 | Double Doors, Fireplace, Laminate |
| Utility Ground | 3.53 x 4.05 | B/I Shelves |
| XXXXXXXX | XXX XX, XXXX |
XXXX XXX XXXX |
$X,XXX,XXX |
| XXX XX, XXXX |
XXXXXX XXX XXXX |
$X,XXX,XXX | |
| XXXXXXXX | XXX XX, XXXX |
XXXX XXX XXXX |
$X,XXX,XXX |
| XXX XX, XXXX |
XXXXXX XXX XXXX |
$X,XXX,XXX |
| XXXXXXXX XXXX | XXX XX, XXXX | $1,415,000 XXX XXXX |
| XXXXXXXX XXXXXX | XXX XX, XXXX | $1,150,000 XXX XXXX |
| XXXXXXXX XXXX | XXX XX, XXXX | $1,187,500 XXX XXXX |
| XXXXXXXX XXXXXX | XXX XX, XXXX | $1,295,000 XXX XXXX |

Goodwood Public School
Elementary: PublicSt Joseph Catholic School
Elementary: CatholicScott Central Public School
Elementary: PublicMount Albert Public School
Elementary: PublicRobert Munsch Public School
Elementary: PublicQuaker Village Public School
Elementary: PublicÉSC Pape-François
Secondary: CatholicBill Hogarth Secondary School
Secondary: PublicUxbridge Secondary School
Secondary: PublicStouffville District Secondary School
Secondary: PublicNewmarket High School
Secondary: PublicBur Oak Secondary School
Secondary: Public

