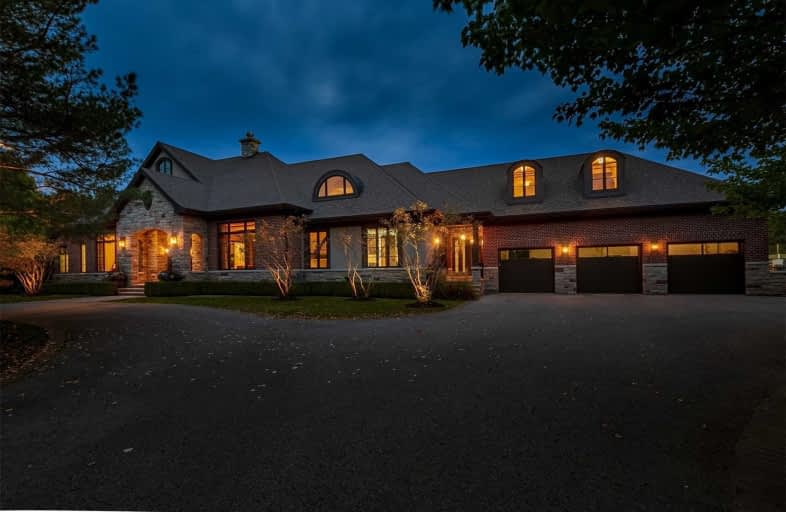Sold on Oct 29, 2020
Note: Property is not currently for sale or for rent.

-
Type: Detached
-
Style: Bungaloft
-
Size: 5000 sqft
-
Lot Size: 1.83 x 1.83 Acres
-
Age: 6-15 years
-
Taxes: $30,318 per year
-
Days on Site: 28 Days
-
Added: Oct 01, 2020 (4 weeks on market)
-
Updated:
-
Last Checked: 1 hour ago
-
MLS®#: N4935652
-
Listed By: Royal lepage partners realty, brokerage
Welcome To Nhl, Gary Roberts Modern Country Wellness Retreat With Over 8,000 Sq.Ft Above Grade.W/O From Newly Renovated Gourmet Kitchen To Electronic Screened In Muskoka Room To Infinity Pool,75X45Ft Ice Rink With Chillers/Sport Court,Outdoor Yoga Deck,Sand Volleyball Court,Gas Fireplace,Hot Tub, 45X29 Ft,High Performance Gym With Cold Tub,Steam/Sauna,Infrared Sauna,Shake Bar.Backing Onto Wooden Sticks Golf Course. Total Oasis!
Extras
Wolf 60" Gas Range W/Hood(Pot Filler),4X B/I Dishwashers,Sub Zero Appliances(24"Freezer, 36"Fridge,24" Wine Fridge), Instant Hot Water,3X Bar Fridge,3 Washers,2 Dryers, All Elfs,All Window Coverings,Pool+Equip, Outdoor Rink, Infrared Sauna.
Property Details
Facts for 8 Sugarbush Lane, Uxbridge
Status
Days on Market: 28
Last Status: Sold
Sold Date: Oct 29, 2020
Closed Date: Jan 14, 2021
Expiry Date: Apr 02, 2021
Sold Price: $5,275,000
Unavailable Date: Oct 29, 2020
Input Date: Oct 01, 2020
Prior LSC: Sold
Property
Status: Sale
Property Type: Detached
Style: Bungaloft
Size (sq ft): 5000
Age: 6-15
Area: Uxbridge
Community: Rural Uxbridge
Availability Date: 45-90 Days/Tba
Inside
Bedrooms: 6
Bedrooms Plus: 1
Bathrooms: 8
Kitchens: 1
Rooms: 12
Den/Family Room: Yes
Air Conditioning: Central Air
Fireplace: Yes
Laundry Level: Main
Central Vacuum: Y
Washrooms: 8
Building
Basement: Part Fin
Heat Type: Forced Air
Heat Source: Gas
Exterior: Brick
Elevator: N
Water Supply: Well
Special Designation: Unknown
Parking
Driveway: Circular
Garage Spaces: 3
Garage Type: Attached
Covered Parking Spaces: 12
Total Parking Spaces: 15
Fees
Tax Year: 2020
Tax Legal Description: Lot 13,Plan 40M2219,Uxbridge,Regional Municipality
Taxes: $30,318
Highlights
Feature: Cul De Sac
Feature: Fenced Yard
Feature: Golf
Feature: Hospital
Feature: Skiing
Feature: Wooded/Treed
Land
Cross Street: Con.6 & Silver Sprin
Municipality District: Uxbridge
Fronting On: North
Pool: Inground
Sewer: Septic
Lot Depth: 1.83 Acres
Lot Frontage: 1.83 Acres
Lot Irregularities: 71.62 Feet Front Irr
Acres: .50-1.99
Zoning: Residential
Additional Media
- Virtual Tour: http://8sugarbushln.com/
Rooms
Room details for 8 Sugarbush Lane, Uxbridge
| Type | Dimensions | Description |
|---|---|---|
| Family Main | 6.10 x 8.38 | Gas Fireplace, Window Flr To Ceil |
| Kitchen Main | 5.18 x 7.16 | Renovated, Eat-In Kitchen, W/O To Sunroom |
| Dining Main | 3.99 x 6.20 | Formal Rm, B/I Appliances |
| Master Main | 4.60 x 6.43 | 5 Pc Ensuite, W/I Closet, Gas Fireplace |
| Den Main | 3.66 x 3.99 | Gas Fireplace, W/O To Pool |
| 2nd Br Main | 3.99 x 4.27 | 4 Pc Ensuite, W/I Closet |
| 3rd Br Main | 4.60 x 4.60 | 4 Pc Ensuite, W/I Closet |
| 4th Br 2nd | 3.96 x 4.27 | 4 Pc Ensuite, W/I Closet, W/O To Terrace |
| 5th Br 2nd | 4.27 x 4.60 | Double Closet |
| Loft 2nd | 5.03 x 6.10 | W/O To Terrace |
| XXXXXXXX | XXX XX, XXXX |
XXXX XXX XXXX |
$X,XXX,XXX |
| XXX XX, XXXX |
XXXXXX XXX XXXX |
$X,XXX,XXX | |
| XXXXXXXX | XXX XX, XXXX |
XXXXXXX XXX XXXX |
|
| XXX XX, XXXX |
XXXXXX XXX XXXX |
$X,XXX,XXX | |
| XXXXXXXX | XXX XX, XXXX |
XXXXXXX XXX XXXX |
|
| XXX XX, XXXX |
XXXXXX XXX XXXX |
$X,XXX,XXX |
| XXXXXXXX XXXX | XXX XX, XXXX | $5,275,000 XXX XXXX |
| XXXXXXXX XXXXXX | XXX XX, XXXX | $6,488,000 XXX XXXX |
| XXXXXXXX XXXXXXX | XXX XX, XXXX | XXX XXXX |
| XXXXXXXX XXXXXX | XXX XX, XXXX | $6,488,000 XXX XXXX |
| XXXXXXXX XXXXXXX | XXX XX, XXXX | XXX XXXX |
| XXXXXXXX XXXXXX | XXX XX, XXXX | $6,978,000 XXX XXXX |

Goodwood Public School
Elementary: PublicSt Joseph Catholic School
Elementary: CatholicScott Central Public School
Elementary: PublicUxbridge Public School
Elementary: PublicQuaker Village Public School
Elementary: PublicJoseph Gould Public School
Elementary: PublicÉSC Pape-François
Secondary: CatholicBill Hogarth Secondary School
Secondary: PublicBrooklin High School
Secondary: PublicPort Perry High School
Secondary: PublicUxbridge Secondary School
Secondary: PublicStouffville District Secondary School
Secondary: Public

