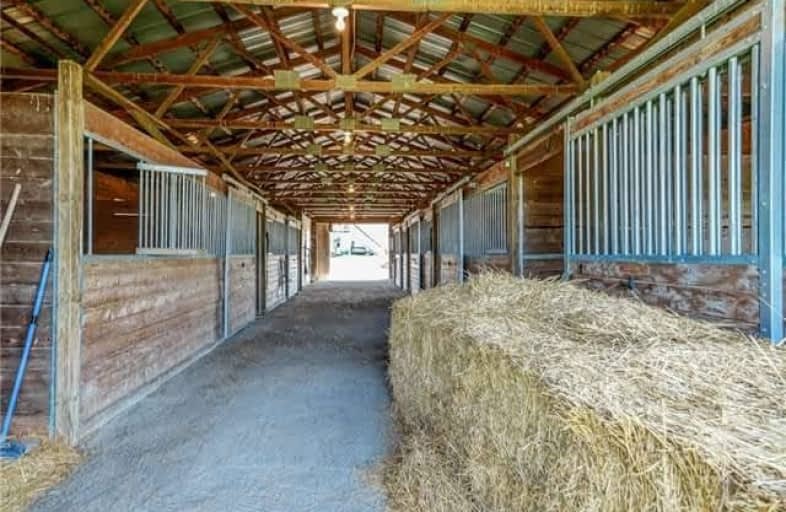Sold on Jul 20, 2018
Note: Property is not currently for sale or for rent.

-
Type: Rural Resid
-
Style: 2-Storey
-
Lot Size: 818 x 1372 Feet
-
Age: No Data
-
Taxes: $983 per year
-
Days on Site: 56 Days
-
Added: Sep 07, 2019 (1 month on market)
-
Updated:
-
Last Checked: 3 months ago
-
MLS®#: N4139901
-
Listed By: Royal lepage your community realty, brokerage
Rarely Does One Like This Come Up!One Of The Highest Points In Uxbridge Township. Views For Miles, On A Good Day. See Lake Ontario Overlooking The Valleys(See Drone Tour For More) 4 Beautiful Fully Fenced Paddocks, 3 Run Ins, 2 Large Pastures, W/O To Beautiful Deck & Pool. Modern Barn With 4 Box Stalls & 2 Foaling Stalls. Well Kept Fencing & Electric Fence. Lrg Outdoor Sand Arena & Round Training Pen. 1 Hayfield. New Garage & Workshop. Outstanding Loft Above
Extras
S/S Fridge, Freezer, Jenn Air Bbq Stove, S/S Dishwasher,Water Filtration System With Water Softener,Front Load Washer & Dryer, Airtight Geo Thermal Heat And Cool, 4X Gdos. This Truly Is The Farm For You!! Don't Miss This Opportunity!
Property Details
Facts for 8540 Concession 3 Road, Uxbridge
Status
Days on Market: 56
Last Status: Sold
Sold Date: Jul 20, 2018
Closed Date: Sep 07, 2018
Expiry Date: Aug 30, 2018
Sold Price: $1,400,000
Unavailable Date: Jul 20, 2018
Input Date: May 25, 2018
Property
Status: Sale
Property Type: Rural Resid
Style: 2-Storey
Area: Uxbridge
Community: Rural Uxbridge
Availability Date: 60-90 Tba
Inside
Bedrooms: 3
Bathrooms: 3
Kitchens: 1
Rooms: 8
Den/Family Room: Yes
Air Conditioning: Central Air
Fireplace: Yes
Washrooms: 3
Utilities
Electricity: Available
Gas: Available
Cable: Available
Telephone: Available
Building
Basement: Crawl Space
Basement 2: Unfinished
Heat Type: Forced Air
Heat Source: Grnd Srce
Exterior: Vinyl Siding
Water Supply: Well
Special Designation: Unknown
Parking
Driveway: Private
Garage Spaces: 4
Garage Type: Detached
Covered Parking Spaces: 10
Total Parking Spaces: 14
Fees
Tax Year: 2017
Tax Legal Description: Pte 1/2 Lt 3 Scott As In C0231265 Uxbridge
Taxes: $983
Land
Cross Street: Davis/Concession 3
Municipality District: Uxbridge
Fronting On: West
Pool: Inground
Sewer: Septic
Lot Depth: 1372 Feet
Lot Frontage: 818 Feet
Lot Irregularities: 25.01 Acres
Acres: 25-49.99
Zoning: ***Briar Ridge F
Waterfront: None
Additional Media
- Virtual Tour: https://youriguide.com/8540_concession_3_rd_sandford_on
Rooms
Room details for 8540 Concession 3 Road, Uxbridge
| Type | Dimensions | Description |
|---|---|---|
| Family Main | 7.40 x 4.39 | W/O To Pool, French Doors, Fireplace |
| Living Main | 7.01 x 3.38 | Combined W/Dining, Window |
| Kitchen Main | 3.44 x 5.12 | Stainless Steel Appl, Granite Counter, Centre Island |
| Dining Main | 7.01 x 3.38 | Hardwood Floor, Combined W/Living, Window |
| Den Main | 4.18 x 3.47 | Hardwood Floor, Window, Window |
| Master 2nd | 5.20 x 6.70 | Ensuite Bath, Broadloom, Window |
| 2nd Br 2nd | 3.05 x 3.26 | Broadloom, Closet, Window |
| 3rd Br 2nd | 3.05 x 3.26 | Broadloom, Closet, Window |
| XXXXXXXX | XXX XX, XXXX |
XXXX XXX XXXX |
$X,XXX,XXX |
| XXX XX, XXXX |
XXXXXX XXX XXXX |
$X,XXX,XXX | |
| XXXXXXXX | XXX XX, XXXX |
XXXXXXX XXX XXXX |
|
| XXX XX, XXXX |
XXXXXX XXX XXXX |
$X,XXX,XXX |
| XXXXXXXX XXXX | XXX XX, XXXX | $1,400,000 XXX XXXX |
| XXXXXXXX XXXXXX | XXX XX, XXXX | $1,599,000 XXX XXXX |
| XXXXXXXX XXXXXXX | XXX XX, XXXX | XXX XXXX |
| XXXXXXXX XXXXXX | XXX XX, XXXX | $1,625,000 XXX XXXX |

Goodwood Public School
Elementary: PublicBallantrae Public School
Elementary: PublicSt Joseph Catholic School
Elementary: CatholicScott Central Public School
Elementary: PublicRobert Munsch Public School
Elementary: PublicQuaker Village Public School
Elementary: PublicÉSC Pape-François
Secondary: CatholicBill Hogarth Secondary School
Secondary: PublicUxbridge Secondary School
Secondary: PublicStouffville District Secondary School
Secondary: PublicSt Brother André Catholic High School
Secondary: CatholicBur Oak Secondary School
Secondary: Public

