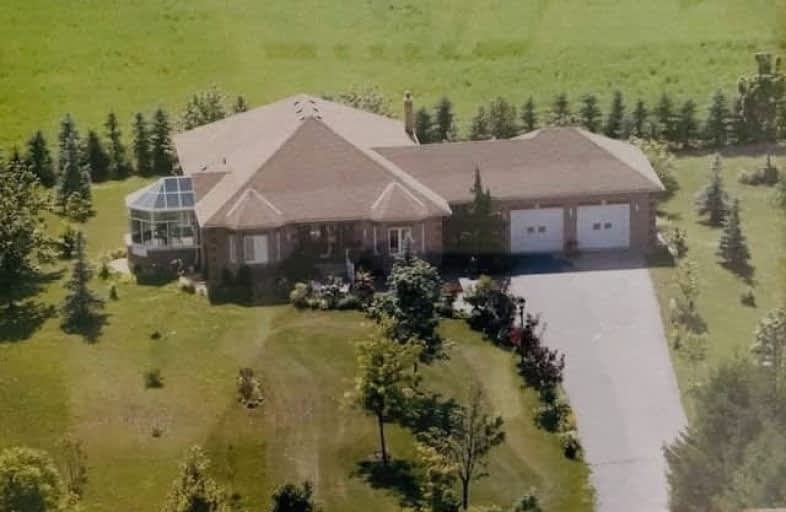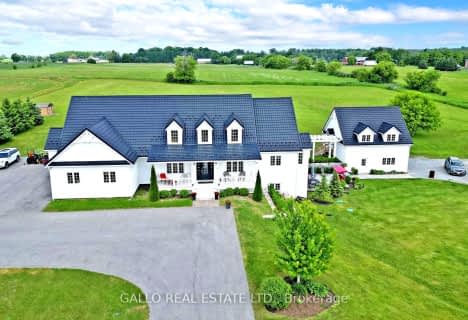Inactive on Oct 31, 2020
Note: Property is not currently for sale or for rent.

-
Type: Farm
-
Style: Bungalow
-
Size: 2500 sqft
-
Lot Size: 95.45 x 95.45 Acres
-
Age: No Data
-
Taxes: $7,196 per year
-
Days on Site: 236 Days
-
Added: Mar 09, 2020 (7 months on market)
-
Updated:
-
Last Checked: 3 hours ago
-
MLS®#: N4714995
-
Listed By: Sutton group-heritage realty inc., brokerage
Custom Built Bungalow W/Walk-Out *Oak Staircase *9 Ft Ceilings *Crown Moulding *Gourmet Maple Kitchen *Walk-In Oak Pantry W/Sink *Formal Dining *Family Rm W/Gas Fireplace *Hardwood *Walk-Out Basement With Kitchen & Wood Burning Fireplace & Above Grade Windows *2 Cold Cellars *Oversized Insulated Garage W/11Ft Ceilings As Well As Entrance To Both Main Level & Basement *South Edge Of Hamlet Of Sandford-**Former Nursery *Acreage! *95 Acres
Extras
Elf's, California Shutters, Window Coverings, Hwt (O), Propane Tank (R), Garage Door Openers & Remotes, C/Vac & Equip, Existing Barn & Green House Structure, Main Flr Fridge, Stove, Washer, Dryer, C/Air, Water Softner, Uv Light & Water Filt
Property Details
Facts for 8660 Concession Road 4, Uxbridge
Status
Days on Market: 236
Last Status: Expired
Sold Date: Jan 10, 2025
Closed Date: Nov 30, -0001
Expiry Date: Oct 31, 2020
Unavailable Date: Oct 31, 2020
Input Date: Mar 09, 2020
Prior LSC: Listing with no contract changes
Property
Status: Sale
Property Type: Farm
Style: Bungalow
Size (sq ft): 2500
Area: Uxbridge
Community: Rural Uxbridge
Availability Date: 90 Days
Inside
Bedrooms: 3
Bathrooms: 3
Kitchens: 1
Kitchens Plus: 1
Rooms: 8
Den/Family Room: No
Air Conditioning: Central Air
Fireplace: Yes
Laundry Level: Main
Central Vacuum: Y
Washrooms: 3
Utilities
Electricity: Yes
Gas: No
Cable: No
Telephone: Yes
Building
Basement: Sep Entrance
Basement 2: W/O
Heat Type: Forced Air
Heat Source: Propane
Exterior: Brick
Water Supply: Well
Special Designation: Unknown
Other Structures: Barn
Other Structures: Greenhouse
Parking
Driveway: Private
Garage Spaces: 2
Garage Type: Attached
Covered Parking Spaces: 10
Total Parking Spaces: 12
Fees
Tax Year: 2020
Tax Legal Description: Part Lot 4 Conc 3 Scott, Pt1, 40R5713 Except Pt1
Taxes: $7,196
Highlights
Feature: Clear View
Feature: Wooded/Treed
Land
Cross Street: Davis Drive/Concessi
Municipality District: Uxbridge
Fronting On: West
Pool: None
Sewer: Septic
Lot Depth: 95.45 Acres
Lot Frontage: 95.45 Acres
Acres: 50-99.99
Farm: Horticulture
Waterfront: None
Rooms
Room details for 8660 Concession Road 4, Uxbridge
| Type | Dimensions | Description |
|---|---|---|
| Great Rm Main | 6.08 x 4.28 | W/O To Sunroom, Fireplace, Crown Moulding |
| Dining Main | 3.67 x 4.18 | Hardwood Floor, Formal Rm, Crown Moulding |
| Kitchen Main | 4.13 x 7.24 | Eat-In Kitchen, Pantry, Porcelain Floor |
| Master Main | 5.64 x 6.13 | Hardwood Floor, 6 Pc Ensuite, W/I Closet |
| 2nd Br Main | 3.30 x 3.69 | Hardwood Floor, Double Closet |
| 3rd Br Main | 4.88 x 3.87 | Hardwood Floor, Double Closet |
| Sunroom Main | 3.86 x 4.03 | South View, Walk-Out |
| Laundry Main | 2.92 x 2.43 | W/O To Deck, B/I Shelves |
| Pantry Main | 4.00 x 2.33 | B/I Bar |
| XXXXXXXX | XXX XX, XXXX |
XXXXXXXX XXX XXXX |
|
| XXX XX, XXXX |
XXXXXX XXX XXXX |
$X,XXX,XXX | |
| XXXXXXXX | XXX XX, XXXX |
XXXXXXXX XXX XXXX |
|
| XXX XX, XXXX |
XXXXXX XXX XXXX |
$X,XXX,XXX | |
| XXXXXXXX | XXX XX, XXXX |
XXXXXXXX XXX XXXX |
|
| XXX XX, XXXX |
XXXXXX XXX XXXX |
$X,XXX,XXX | |
| XXXXXXXX | XXX XX, XXXX |
XXXXXXX XXX XXXX |
|
| XXX XX, XXXX |
XXXXXX XXX XXXX |
$X,XXX,XXX | |
| XXXXXXXX | XXX XX, XXXX |
XXXX XXX XXXX |
$X,XXX,XXX |
| XXX XX, XXXX |
XXXXXX XXX XXXX |
$X,XXX,XXX | |
| XXXXXXXX | XXX XX, XXXX |
XXXXXXXX XXX XXXX |
|
| XXX XX, XXXX |
XXXXXX XXX XXXX |
$X,XXX,XXX | |
| XXXXXXXX | XXX XX, XXXX |
XXXXXXXX XXX XXXX |
|
| XXX XX, XXXX |
XXXXXX XXX XXXX |
$X,XXX,XXX |
| XXXXXXXX XXXXXXXX | XXX XX, XXXX | XXX XXXX |
| XXXXXXXX XXXXXX | XXX XX, XXXX | $2,195,000 XXX XXXX |
| XXXXXXXX XXXXXXXX | XXX XX, XXXX | XXX XXXX |
| XXXXXXXX XXXXXX | XXX XX, XXXX | $2,250,000 XXX XXXX |
| XXXXXXXX XXXXXXXX | XXX XX, XXXX | XXX XXXX |
| XXXXXXXX XXXXXX | XXX XX, XXXX | $2,350,000 XXX XXXX |
| XXXXXXXX XXXXXXX | XXX XX, XXXX | XXX XXXX |
| XXXXXXXX XXXXXX | XXX XX, XXXX | $2,890,000 XXX XXXX |
| XXXXXXXX XXXX | XXX XX, XXXX | $1,930,000 XXX XXXX |
| XXXXXXXX XXXXXX | XXX XX, XXXX | $1,990,000 XXX XXXX |
| XXXXXXXX XXXXXXXX | XXX XX, XXXX | XXX XXXX |
| XXXXXXXX XXXXXX | XXX XX, XXXX | $1,950,000 XXX XXXX |
| XXXXXXXX XXXXXXXX | XXX XX, XXXX | XXX XXXX |
| XXXXXXXX XXXXXX | XXX XX, XXXX | $1,885,000 XXX XXXX |

Goodwood Public School
Elementary: PublicSt Joseph Catholic School
Elementary: CatholicScott Central Public School
Elementary: PublicUxbridge Public School
Elementary: PublicRobert Munsch Public School
Elementary: PublicQuaker Village Public School
Elementary: PublicÉSC Pape-François
Secondary: CatholicBill Hogarth Secondary School
Secondary: PublicSutton District High School
Secondary: PublicUxbridge Secondary School
Secondary: PublicStouffville District Secondary School
Secondary: PublicNewmarket High School
Secondary: Public- 5 bath
- 4 bed
- 3000 sqft
7779 CONCESSION 3, Uxbridge, Ontario • L9P 1R1 • Rural Uxbridge
- 6 bath
- 5 bed
- 5000 sqft
452 Feasby Road, Uxbridge, Ontario • L9P 1R1 • Rural Uxbridge




