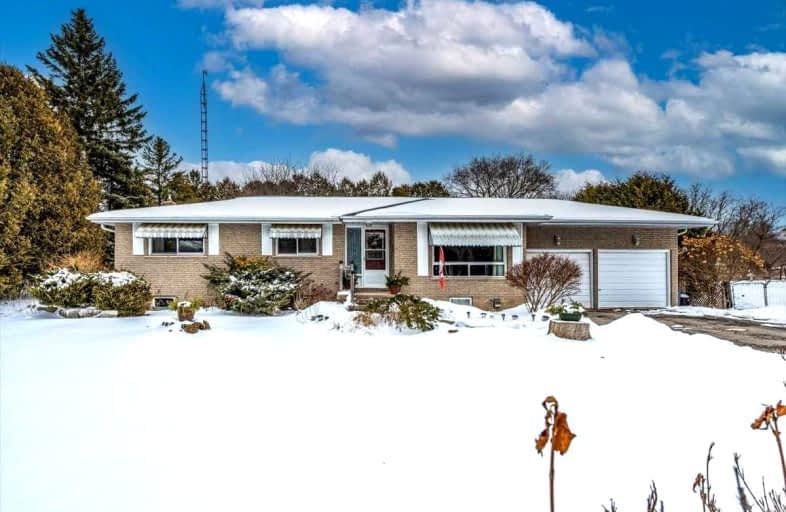Car-Dependent
- Almost all errands require a car.
0
/100
Somewhat Bikeable
- Most errands require a car.
25
/100

Goodwood Public School
Elementary: Public
10.14 km
St Joseph Catholic School
Elementary: Catholic
6.22 km
Scott Central Public School
Elementary: Public
0.55 km
Uxbridge Public School
Elementary: Public
7.16 km
Robert Munsch Public School
Elementary: Public
7.65 km
Quaker Village Public School
Elementary: Public
6.30 km
ÉSC Pape-François
Secondary: Catholic
18.53 km
Bill Hogarth Secondary School
Secondary: Public
26.55 km
Sutton District High School
Secondary: Public
22.64 km
Uxbridge Secondary School
Secondary: Public
7.95 km
Stouffville District Secondary School
Secondary: Public
19.09 km
Newmarket High School
Secondary: Public
20.26 km
-
Greenwood Conservation Park
Greenwood Rd, Greenwood ON L0H 1H0 17.03km -
Sunnyridge Park
Stouffville ON 18.32km -
Valleyview Park
175 Walter English Dr (at Petal Av), East Gwillimbury ON 19.75km
-
CIBC
285 Toronto St S, Uxbridge ON L9P 1S9 7.53km -
TD Bank Financial Group
6 Princess St, Mount Albert ON L0G 1M0 8.91km -
TD Bank Financial Group
5887 Main St, Stouffville ON L4A 1N2 18.61km


