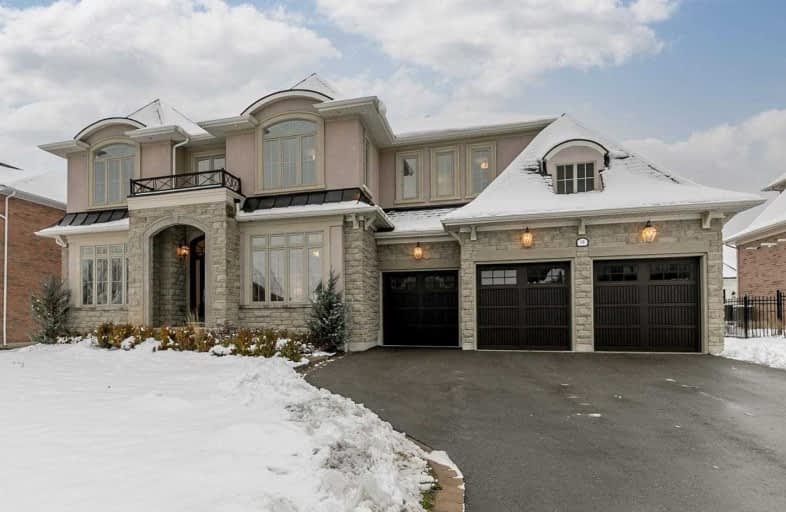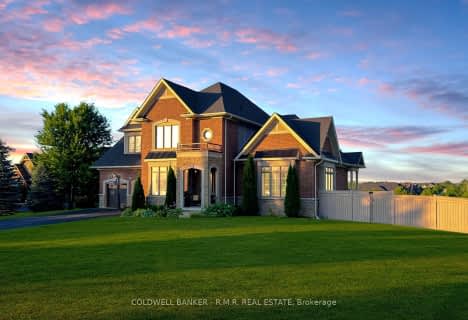Sold on Mar 19, 2021
Note: Property is not currently for sale or for rent.

-
Type: Detached
-
Style: 2-Storey
-
Size: 5000 sqft
-
Lot Size: 85.3 x 210 Feet
-
Age: 0-5 years
-
Taxes: $12,757 per year
-
Days on Site: 98 Days
-
Added: Dec 10, 2020 (3 months on market)
-
Updated:
-
Last Checked: 2 hours ago
-
MLS®#: N5062220
-
Listed By: Re/max all-stars realty inc., brokerage
Shows Like A Model Home And Barely Lived In! Over 5000 Sqft. Of Luxury In The Exclusive Gated Estates Of Wyndance Golf Community. 9/10/9 Ft. Ceilings. Hardwood Throughout The Entire Home Where Not Tiled. The Kitchen Is Completly Upgraded With Many Of The Same Fin. & Feat. As The Builders Model. Grand 2-Storey Great Room. Spa Like Master Ensuite With Separe Vanities And Huge Glass Shower. Master W/I Closet Is So Big It Could Be Considered A 5th Bedroom.
Extras
Existing: Sub-Zero Fridge; Wolf Range; Custom Hood Vent; Dishwasher; Microwave; Clothes Washer & Dryer; Light Fixtures; 2 Furnaces; 2 A/C; 2 Humidifiers; 2 Gdo; Deeded Platinum Membership At Clublink's Wyndance Golf Club.
Property Details
Facts for 9 Country Club Crescent, Uxbridge
Status
Days on Market: 98
Last Status: Sold
Sold Date: Mar 19, 2021
Closed Date: Jun 28, 2021
Expiry Date: May 31, 2021
Sold Price: $2,450,000
Unavailable Date: Mar 19, 2021
Input Date: Dec 10, 2020
Property
Status: Sale
Property Type: Detached
Style: 2-Storey
Size (sq ft): 5000
Age: 0-5
Area: Uxbridge
Community: Rural Uxbridge
Availability Date: Flexible
Inside
Bedrooms: 4
Bathrooms: 5
Kitchens: 1
Rooms: 10
Den/Family Room: Yes
Air Conditioning: Central Air
Fireplace: Yes
Laundry Level: Upper
Washrooms: 5
Building
Basement: Full
Basement 2: Unfinished
Heat Type: Forced Air
Heat Source: Gas
Exterior: Stone
Exterior: Stucco/Plaster
Water Supply Type: Comm Well
Water Supply: Other
Special Designation: Unknown
Parking
Driveway: Private
Garage Spaces: 4
Garage Type: Built-In
Covered Parking Spaces: 7
Total Parking Spaces: 11
Fees
Tax Year: 2020
Tax Legal Description: See Schedule C
Taxes: $12,757
Additional Mo Fees: 478.11
Land
Cross Street: Brook Rd & Goodwood
Municipality District: Uxbridge
Fronting On: East
Parcel Number: 272080005
Parcel of Tied Land: Y
Pool: None
Sewer: Other
Lot Depth: 210 Feet
Lot Frontage: 85.3 Feet
Additional Media
- Virtual Tour: http://www.9countryclub.com
Rooms
Room details for 9 Country Club Crescent, Uxbridge
| Type | Dimensions | Description |
|---|---|---|
| Living Ground | 4.72 x 3.96 | Pot Lights, Crown Moulding, Hardwood Floor |
| Dining Ground | 4.88 x 3.96 | Pot Lights, Crown Moulding, Hardwood Floor |
| Kitchen Ground | 3.25 x 5.79 | Pot Lights, Quartz Counter, Stainless Steel Appl |
| Breakfast Ground | 4.57 x 4.47 | Pantry, W/O To Yard, Tile Floor |
| Great Rm Ground | 5.49 x 6.10 | 2 Way Fireplace, Open Concept, Hardwood Floor |
| Office Ground | 4.57 x 4.57 | 2 Way Fireplace, Crown Moulding, Hardwood Floor |
| Master 2nd | 6.10 x 5.03 | 5 Pc Ensuite, W/I Closet, Hardwood Floor |
| 2nd Br 2nd | 4.27 x 5.08 | 4 Pc Ensuite, W/I Closet, Hardwood Floor |
| 3rd Br 2nd | 4.88 x 3.96 | 4 Pc Ensuite, W/I Closet, Hardwood Floor |
| 4th Br 2nd | 5.79 x 3.96 | 4 Pc Ensuite, Double Closet, Hardwood Floor |
| XXXXXXXX | XXX XX, XXXX |
XXXX XXX XXXX |
$X,XXX,XXX |
| XXX XX, XXXX |
XXXXXX XXX XXXX |
$X,XXX,XXX | |
| XXXXXXXX | XXX XX, XXXX |
XXXXXXXX XXX XXXX |
|
| XXX XX, XXXX |
XXXXXX XXX XXXX |
$X,XXX | |
| XXXXXXXX | XXX XX, XXXX |
XXXX XXX XXXX |
$X,XXX,XXX |
| XXX XX, XXXX |
XXXXXX XXX XXXX |
$X,XXX,XXX | |
| XXXXXXXX | XXX XX, XXXX |
XXXXXXXX XXX XXXX |
|
| XXX XX, XXXX |
XXXXXX XXX XXXX |
$X,XXX,XXX |
| XXXXXXXX XXXX | XXX XX, XXXX | $2,450,000 XXX XXXX |
| XXXXXXXX XXXXXX | XXX XX, XXXX | $2,499,900 XXX XXXX |
| XXXXXXXX XXXXXXXX | XXX XX, XXXX | XXX XXXX |
| XXXXXXXX XXXXXX | XXX XX, XXXX | $5,780 XXX XXXX |
| XXXXXXXX XXXX | XXX XX, XXXX | $1,300,000 XXX XXXX |
| XXXXXXXX XXXXXX | XXX XX, XXXX | $1,350,000 XXX XXXX |
| XXXXXXXX XXXXXXXX | XXX XX, XXXX | XXX XXXX |
| XXXXXXXX XXXXXX | XXX XX, XXXX | $1,250,000 XXX XXXX |

Claremont Public School
Elementary: PublicGoodwood Public School
Elementary: PublicSt Joseph Catholic School
Elementary: CatholicUxbridge Public School
Elementary: PublicQuaker Village Public School
Elementary: PublicJoseph Gould Public School
Elementary: PublicÉSC Pape-François
Secondary: CatholicBill Hogarth Secondary School
Secondary: PublicUxbridge Secondary School
Secondary: PublicStouffville District Secondary School
Secondary: PublicSt Brother André Catholic High School
Secondary: CatholicMarkham District High School
Secondary: Public- 3 bath
- 4 bed
- 3000 sqft
48 Country Club Crescent, Uxbridge, Ontario • L9P 0B8 • Rural Uxbridge
- 4 bath
- 4 bed
- 3000 sqft
19 Forestgreen Drive, Uxbridge, Ontario • L9P 0B8 • Uxbridge




