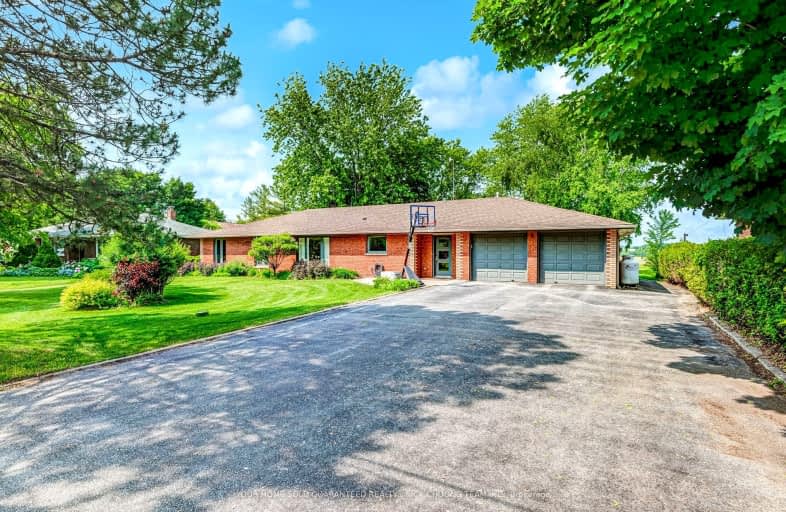Car-Dependent
- Almost all errands require a car.
12
/100
Somewhat Bikeable
- Most errands require a car.
25
/100

Goodwood Public School
Elementary: Public
10.74 km
St Joseph Catholic School
Elementary: Catholic
6.69 km
Scott Central Public School
Elementary: Public
0.44 km
Uxbridge Public School
Elementary: Public
7.61 km
Robert Munsch Public School
Elementary: Public
7.36 km
Quaker Village Public School
Elementary: Public
6.78 km
ÉSC Pape-François
Secondary: Catholic
19.05 km
Sutton District High School
Secondary: Public
22.03 km
Sacred Heart Catholic High School
Secondary: Catholic
20.28 km
Uxbridge Secondary School
Secondary: Public
8.35 km
Stouffville District Secondary School
Secondary: Public
19.61 km
Newmarket High School
Secondary: Public
20.33 km
-
Elgin Park
180 Main St S, Uxbridge ON 8.39km -
Madori Park
Millard St, Stouffville ON 18.71km -
Sunnyridge Park
Stouffville ON 18.88km
-
CIBC
15641 Hwy 48, Ballantrae ON L4A 7X4 12.11km -
BMO Bank of Montreal
18 Westlawn Cres, Stouffville ON L4A 2S9 19.05km -
Scotiabank
5842 Main St, Stouffville ON L4A 2S8 19.04km


