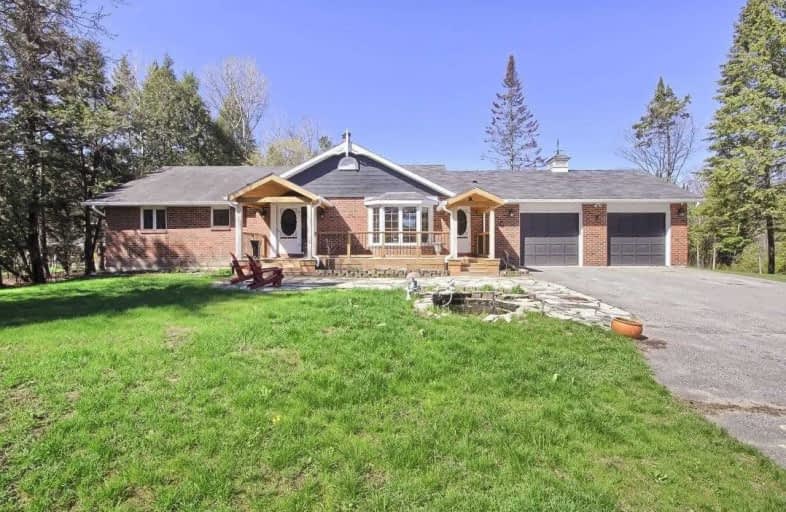Sold on May 04, 2021
Note: Property is not currently for sale or for rent.

-
Type: Detached
-
Style: Bungalow
-
Size: 2000 sqft
-
Lot Size: 200 x 450 Feet
-
Age: No Data
-
Taxes: $7,154 per year
-
Days on Site: 1 Days
-
Added: May 03, 2021 (1 day on market)
-
Updated:
-
Last Checked: 3 months ago
-
MLS®#: N5217830
-
Listed By: Canadian realty company ltd., brokerage
Spacious Bungalow Nestled In Privacy On 2 Acres, Open Concept Living Room, Dining Room & Eat In Kitchen W/Granite Counters & Island, Hardwood, Ceramics, Laminate Throughout - Master W/Ensuite,W/In Closet + Separate Dbl Closet & Walkout To Deck Overlooking Nature - 3 Spacious Bedrooms & Huge Rec Room & Walk Out In Lower Level, Sprawling Deck W/Gazebo & Convenient Dog Run, Pond At Rear - Double Attached Garage W/8' Doors Plus Detached Shop/Garage 20' X 25'.
Extras
Drilled Well - Lorex Security Cameras - Fiber Speed Internet - No Exit Street - Country Living At Its Best!! Incl: Fridge,Stove,B/In Dishwasher, Washer,Dryer, Lights, Garage Door Opener, Water Conditioning/Filtration System, C/Vac
Property Details
Facts for 9110 Concession Road 2, Uxbridge
Status
Days on Market: 1
Last Status: Sold
Sold Date: May 04, 2021
Closed Date: Jul 09, 2021
Expiry Date: Jul 30, 2021
Sold Price: $1,350,000
Unavailable Date: May 04, 2021
Input Date: May 03, 2021
Prior LSC: Listing with no contract changes
Property
Status: Sale
Property Type: Detached
Style: Bungalow
Size (sq ft): 2000
Area: Uxbridge
Community: Rural Uxbridge
Availability Date: 60-90 Days Tba
Inside
Bedrooms: 3
Bedrooms Plus: 3
Bathrooms: 4
Kitchens: 1
Rooms: 8
Den/Family Room: No
Air Conditioning: Central Air
Fireplace: Yes
Laundry Level: Lower
Central Vacuum: Y
Washrooms: 4
Building
Basement: Fin W/O
Heat Type: Forced Air
Heat Source: Oil
Exterior: Brick
Elevator: N
UFFI: No
Water Supply Type: Drilled Well
Water Supply: Well
Special Designation: Unknown
Other Structures: Workshop
Parking
Driveway: Private
Garage Spaces: 2
Garage Type: Attached
Covered Parking Spaces: 20
Total Parking Spaces: 22
Fees
Tax Year: 2020
Tax Legal Description: Pt Lt 6, Con 1, Scott Pt 2, 40R6850
Taxes: $7,154
Land
Cross Street: Durham 30/Sandford R
Municipality District: Uxbridge
Fronting On: West
Pool: None
Sewer: Septic
Lot Depth: 450 Feet
Lot Frontage: 200 Feet
Acres: 2-4.99
Additional Media
- Virtual Tour: https://tours.panapix.com/idx/838344
Rooms
Room details for 9110 Concession Road 2, Uxbridge
| Type | Dimensions | Description |
|---|---|---|
| Living Main | 5.45 x 6.00 | Hardwood Floor, W/O To Deck, Fireplace |
| Dining Main | 4.10 x 4.65 | Hardwood Floor, Wall Sconce Lighting, Formal Rm |
| Kitchen Main | 5.25 x 5.45 | Granite Counter, Breakfast Bar, B/I Dishwasher |
| Breakfast Main | 5.25 x 5.45 | Combined W/Kitchen, Hardwood Floor, Bay Window |
| Master Main | 4.10 x 5.25 | W/O To Deck, 4 Pc Ensuite, W/I Closet |
| 2nd Br Main | 3.40 x 3.50 | Hardwood Floor, Double Closet, Ceiling Fan |
| 3rd Br Main | 2.85 x 3.40 | Hardwood Floor, Closet |
| Foyer Main | 1.50 x 6.90 | Access To Garage, W/O To Deck, Pantry |
| Rec Lower | 8.50 x 11.00 | 3 Pc Bath, W/O To Yard, Laminate |
| 4th Br Lower | 3.90 x 5.00 | Double Closet, Laminate |
| 5th Br Lower | 3.50 x 3.65 | Closet, Laminate |
| Br Lower | 3.65 x 4.45 | Laminate, Closet |
| XXXXXXXX | XXX XX, XXXX |
XXXX XXX XXXX |
$X,XXX,XXX |
| XXX XX, XXXX |
XXXXXX XXX XXXX |
$X,XXX,XXX | |
| XXXXXXXX | XXX XX, XXXX |
XXXXXXX XXX XXXX |
|
| XXX XX, XXXX |
XXXXXX XXX XXXX |
$XXX,XXX | |
| XXXXXXXX | XXX XX, XXXX |
XXXXXXX XXX XXXX |
|
| XXX XX, XXXX |
XXXXXX XXX XXXX |
$XXX,XXX |
| XXXXXXXX XXXX | XXX XX, XXXX | $1,350,000 XXX XXXX |
| XXXXXXXX XXXXXX | XXX XX, XXXX | $1,348,000 XXX XXXX |
| XXXXXXXX XXXXXXX | XXX XX, XXXX | XXX XXXX |
| XXXXXXXX XXXXXX | XXX XX, XXXX | $949,000 XXX XXXX |
| XXXXXXXX XXXXXXX | XXX XX, XXXX | XXX XXXX |
| XXXXXXXX XXXXXX | XXX XX, XXXX | $974,000 XXX XXXX |

Goodwood Public School
Elementary: PublicBallantrae Public School
Elementary: PublicSt Joseph Catholic School
Elementary: CatholicScott Central Public School
Elementary: PublicMount Albert Public School
Elementary: PublicRobert Munsch Public School
Elementary: PublicÉSC Pape-François
Secondary: CatholicSacred Heart Catholic High School
Secondary: CatholicUxbridge Secondary School
Secondary: PublicStouffville District Secondary School
Secondary: PublicHuron Heights Secondary School
Secondary: PublicNewmarket High School
Secondary: Public

