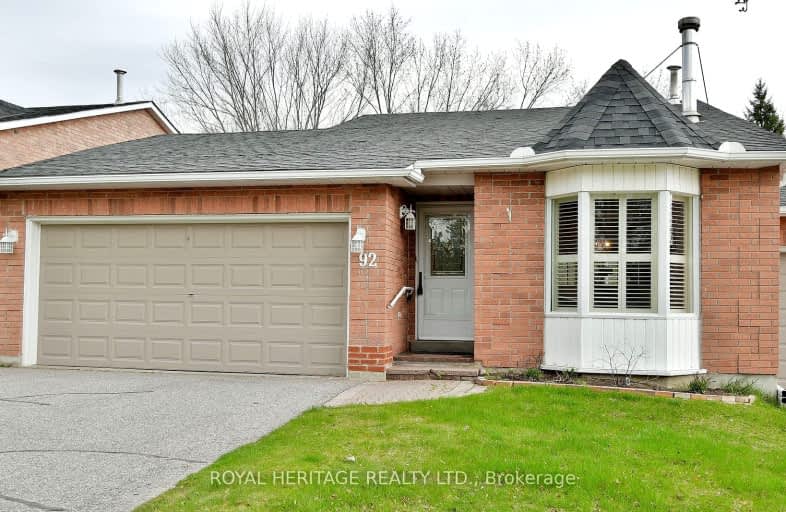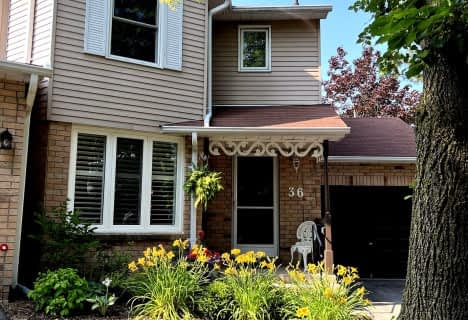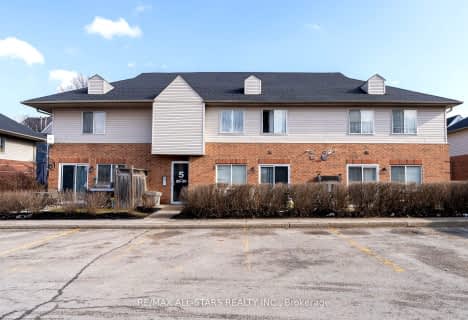
Car-Dependent
- Most errands require a car.
Somewhat Bikeable
- Almost all errands require a car.

Goodwood Public School
Elementary: PublicSt Joseph Catholic School
Elementary: CatholicScott Central Public School
Elementary: PublicUxbridge Public School
Elementary: PublicQuaker Village Public School
Elementary: PublicJoseph Gould Public School
Elementary: PublicÉSC Pape-François
Secondary: CatholicBill Hogarth Secondary School
Secondary: PublicBrooklin High School
Secondary: PublicPort Perry High School
Secondary: PublicUxbridge Secondary School
Secondary: PublicStouffville District Secondary School
Secondary: Public-
Elgin Park
180 Main St S, Uxbridge ON 1.53km -
Uxbridge Off Leash
Uxbridge ON 1.74km -
Palmer Park Playground
Scugog ON L9L 1C4 15.68km
-
CIBC
1805 Scugog St, Port Perry ON L9L 1J4 15.37km -
BMO Bank of Montreal
5842 Main St, Stouffville ON L4A 2S8 18.04km -
CIBC
5827 Main St, Whitchurch-Stouffville ON L4A 1X7 18.2km










