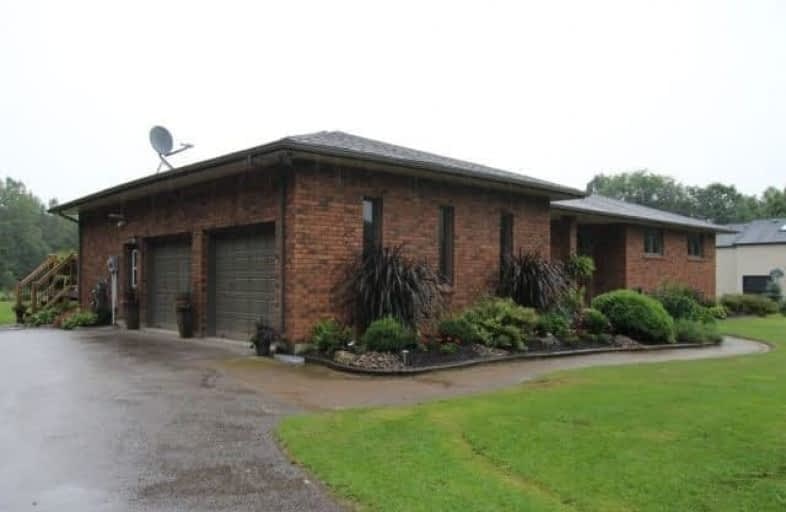Sold on Sep 07, 2018
Note: Property is not currently for sale or for rent.

-
Type: Detached
-
Style: Bungalow-Raised
-
Size: 1500 sqft
-
Lot Size: 200 x 435 Feet
-
Age: 31-50 years
-
Taxes: $5,583 per year
-
Days on Site: 15 Days
-
Added: Sep 07, 2019 (2 weeks on market)
-
Updated:
-
Last Checked: 3 months ago
-
MLS®#: N4227376
-
Listed By: Comfree commonsense network, brokerage
Beautiful Newly Renovated Home On A Stunning 2 Acre Property. This Home Features 4 Bdrms/4 Bathrooms With With Heated Floors And Custom Finishes. New Windows, Shingles, Propane Furnace, A/C Unit, Reverse Osmosis,Softener System, Uv Filter, Too Many Upgrades To Mention. Pool And Hot Tub Oversized Garage/Workshop. Located On A Quiet Dead End Street Minutes To The 407, 404, Stouffville Or Newmarket. Tranquility Awaits, Move In Ready!
Property Details
Facts for 9249 Concession Road 2, Uxbridge
Status
Days on Market: 15
Last Status: Sold
Sold Date: Sep 07, 2018
Closed Date: Dec 17, 2018
Expiry Date: Dec 22, 2018
Sold Price: $980,000
Unavailable Date: Sep 07, 2018
Input Date: Aug 23, 2018
Property
Status: Sale
Property Type: Detached
Style: Bungalow-Raised
Size (sq ft): 1500
Age: 31-50
Area: Uxbridge
Community: Rural Uxbridge
Availability Date: Flex
Inside
Bedrooms: 3
Bedrooms Plus: 1
Bathrooms: 4
Kitchens: 1
Rooms: 7
Den/Family Room: No
Air Conditioning: Central Air
Fireplace: No
Laundry Level: Lower
Central Vacuum: Y
Washrooms: 4
Building
Basement: Finished
Heat Type: Forced Air
Heat Source: Propane
Exterior: Brick
Water Supply: Well
Special Designation: Unknown
Parking
Driveway: Private
Garage Spaces: 2
Garage Type: Built-In
Covered Parking Spaces: 10
Total Parking Spaces: 12
Fees
Tax Year: 2018
Tax Legal Description: Pt Lt 7, Con 2, Scott Pt 1, 40R9829 Township Of Ux
Taxes: $5,583
Land
Cross Street: Sandford/York Durham
Municipality District: Uxbridge
Fronting On: East
Pool: Abv Grnd
Sewer: Septic
Lot Depth: 435 Feet
Lot Frontage: 200 Feet
Acres: 2-4.99
Rooms
Room details for 9249 Concession Road 2, Uxbridge
| Type | Dimensions | Description |
|---|---|---|
| Master Main | 3.66 x 4.24 | |
| 2nd Br Main | 3.35 x 3.63 | |
| 3rd Br Main | 3.35 x 3.63 | |
| Dining Main | 3.15 x 3.68 | |
| Kitchen Main | 3.71 x 6.10 | |
| Laundry Main | 3.35 x 3.23 | |
| Living Main | 4.17 x 5.41 | |
| 4th Br Bsmt | 2.97 x 5.41 | |
| Den Bsmt | 3.76 x 3.81 | |
| Rec Bsmt | 9.07 x 6.71 |
| XXXXXXXX | XXX XX, XXXX |
XXXX XXX XXXX |
$XXX,XXX |
| XXX XX, XXXX |
XXXXXX XXX XXXX |
$XXX,XXX | |
| XXXXXXXX | XXX XX, XXXX |
XXXXXXX XXX XXXX |
|
| XXX XX, XXXX |
XXXXXX XXX XXXX |
$X,XXX,XXX |
| XXXXXXXX XXXX | XXX XX, XXXX | $980,000 XXX XXXX |
| XXXXXXXX XXXXXX | XXX XX, XXXX | $999,000 XXX XXXX |
| XXXXXXXX XXXXXXX | XXX XX, XXXX | XXX XXXX |
| XXXXXXXX XXXXXX | XXX XX, XXXX | $1,089,000 XXX XXXX |

Goodwood Public School
Elementary: PublicBallantrae Public School
Elementary: PublicSt Joseph Catholic School
Elementary: CatholicScott Central Public School
Elementary: PublicMount Albert Public School
Elementary: PublicRobert Munsch Public School
Elementary: PublicÉSC Pape-François
Secondary: CatholicSacred Heart Catholic High School
Secondary: CatholicUxbridge Secondary School
Secondary: PublicStouffville District Secondary School
Secondary: PublicHuron Heights Secondary School
Secondary: PublicNewmarket High School
Secondary: Public

