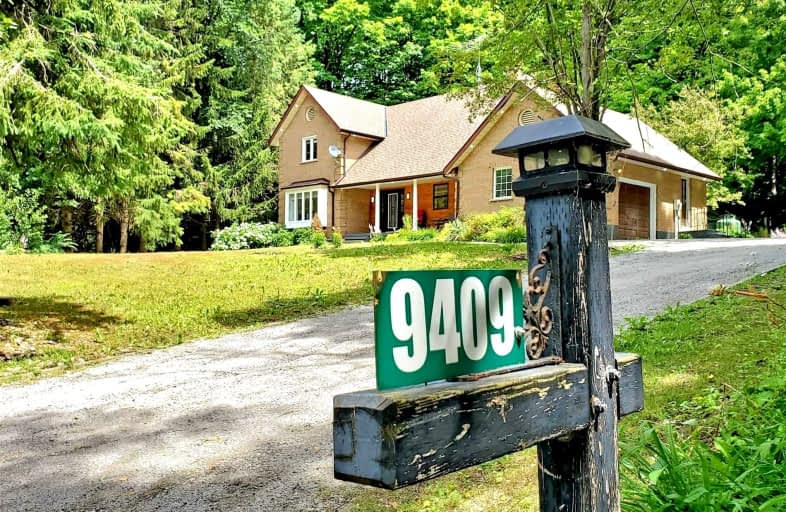Removed on Nov 24, 2022
Note: Property is not currently for sale or for rent.

-
Type: Detached
-
Style: 2-Storey
-
Lot Size: 250 x 172 Feet
-
Age: No Data
-
Taxes: $6,974 per year
-
Days on Site: 41 Days
-
Added: Oct 14, 2022 (1 month on market)
-
Updated:
-
Last Checked: 3 months ago
-
MLS®#: N5794685
-
Listed By: Proxy real property inc., brokerage
Property Details
Facts for 9409 Concession 3 Road, Uxbridge
Status
Days on Market: 41
Last Status: Terminated
Sold Date: Jun 22, 2025
Closed Date: Nov 30, -0001
Expiry Date: Dec 22, 2022
Unavailable Date: Nov 24, 2022
Input Date: Oct 14, 2022
Property
Status: Sale
Property Type: Detached
Style: 2-Storey
Area: Uxbridge
Community: Rural Uxbridge
Availability Date: Tbd
Inside
Bedrooms: 3
Bedrooms Plus: 1
Bathrooms: 4
Kitchens: 1
Rooms: 10
Den/Family Room: Yes
Air Conditioning: Central Air
Fireplace: Yes
Washrooms: 4
Building
Basement: Finished
Heat Type: Forced Air
Heat Source: Propane
Exterior: Brick
Water Supply Type: Drilled Well
Water Supply: Well
Special Designation: Unknown
Parking
Driveway: Private
Garage Spaces: 1
Garage Type: Attached
Covered Parking Spaces: 12
Total Parking Spaces: 13
Fees
Tax Year: 2021
Tax Legal Description: Pt Lt 8, Con 3, Scott Pt 1, 40R6514; Uxbridge
Taxes: $6,974
Land
Cross Street: Concession 3/Sandfor
Municipality District: Uxbridge
Fronting On: East
Pool: None
Sewer: Septic
Lot Depth: 172 Feet
Lot Frontage: 250 Feet
Acres: .50-1.99
Rooms
Room details for 9409 Concession 3 Road, Uxbridge
| Type | Dimensions | Description |
|---|---|---|
| Living Main | - | Hardwood Floor, Fireplace, W/O To Deck |
| Dining Main | - | Hardwood Floor, Pot Lights, O/Looks Living |
| Kitchen Main | - | Hardwood Floor, Quartz Counter, Centre Island |
| Prim Bdrm 2nd | - | 5 Pc Ensuite, His/Hers Closets, O/Looks Backyard |
| 3rd Br 2nd | - | 3 Pc Ensuite, Pot Lights, Double Closet |
| Family Main | - | Hardwood Floor, W/O To Sunroom, Large Window |
| Sunroom Main | - | Hardwood Floor, Skylight, W/O To Patio |
| Rec Bsmt | - | Vinyl Floor, Pot Lights, Above Grade Window |
| 4th Br Bsmt | - | Vinyl Floor, His/Hers Closets, Above Grade Window |
| 2nd Br Main | - | 3 Pc Ensuite, Hardwood Floor, Pot Lights |
| XXXXXXXX | XXX XX, XXXX |
XXXXXXX XXX XXXX |
|
| XXX XX, XXXX |
XXXXXX XXX XXXX |
$X,XXX,XXX | |
| XXXXXXXX | XXX XX, XXXX |
XXXXXXX XXX XXXX |
|
| XXX XX, XXXX |
XXXXXX XXX XXXX |
$X,XXX,XXX | |
| XXXXXXXX | XXX XX, XXXX |
XXXXXXXX XXX XXXX |
|
| XXX XX, XXXX |
XXXXXX XXX XXXX |
$X,XXX,XXX | |
| XXXXXXXX | XXX XX, XXXX |
XXXXXXX XXX XXXX |
|
| XXX XX, XXXX |
XXXXXX XXX XXXX |
$X,XXX,XXX | |
| XXXXXXXX | XXX XX, XXXX |
XXXX XXX XXXX |
$X,XXX,XXX |
| XXX XX, XXXX |
XXXXXX XXX XXXX |
$X,XXX,XXX | |
| XXXXXXXX | XXX XX, XXXX |
XXXX XXX XXXX |
$XXX,XXX |
| XXX XX, XXXX |
XXXXXX XXX XXXX |
$XXX,XXX |
| XXXXXXXX XXXXXXX | XXX XX, XXXX | XXX XXXX |
| XXXXXXXX XXXXXX | XXX XX, XXXX | $1,570,000 XXX XXXX |
| XXXXXXXX XXXXXXX | XXX XX, XXXX | XXX XXXX |
| XXXXXXXX XXXXXX | XXX XX, XXXX | $1,390,000 XXX XXXX |
| XXXXXXXX XXXXXXXX | XXX XX, XXXX | XXX XXXX |
| XXXXXXXX XXXXXX | XXX XX, XXXX | $1,399,900 XXX XXXX |
| XXXXXXXX XXXXXXX | XXX XX, XXXX | XXX XXXX |
| XXXXXXXX XXXXXX | XXX XX, XXXX | $1,699,000 XXX XXXX |
| XXXXXXXX XXXX | XXX XX, XXXX | $1,158,000 XXX XXXX |
| XXXXXXXX XXXXXX | XXX XX, XXXX | $1,184,900 XXX XXXX |
| XXXXXXXX XXXX | XXX XX, XXXX | $820,000 XXX XXXX |
| XXXXXXXX XXXXXX | XXX XX, XXXX | $839,900 XXX XXXX |

Goodwood Public School
Elementary: PublicSt Joseph Catholic School
Elementary: CatholicScott Central Public School
Elementary: PublicMount Albert Public School
Elementary: PublicRobert Munsch Public School
Elementary: PublicQuaker Village Public School
Elementary: PublicÉSC Pape-François
Secondary: CatholicBill Hogarth Secondary School
Secondary: PublicSacred Heart Catholic High School
Secondary: CatholicUxbridge Secondary School
Secondary: PublicStouffville District Secondary School
Secondary: PublicNewmarket High School
Secondary: Public

