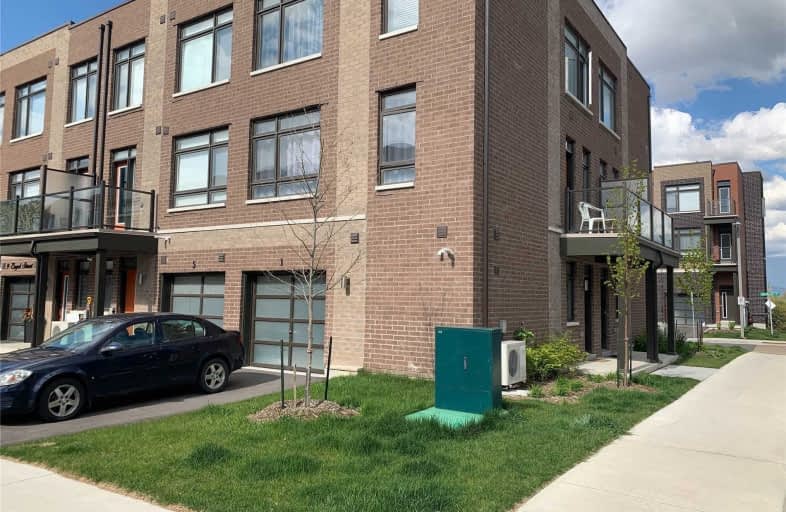
Venerable John Merlini Catholic School
Elementary: Catholic
1.20 km
Claireville Junior School
Elementary: Public
1.52 km
St Angela Catholic School
Elementary: Catholic
0.80 km
John D Parker Junior School
Elementary: Public
0.87 km
Smithfield Middle School
Elementary: Public
1.27 km
North Kipling Junior Middle School
Elementary: Public
1.26 km
Woodbridge College
Secondary: Public
2.28 km
Holy Cross Catholic Academy High School
Secondary: Catholic
1.44 km
Father Henry Carr Catholic Secondary School
Secondary: Catholic
2.76 km
Monsignor Percy Johnson Catholic High School
Secondary: Catholic
4.72 km
North Albion Collegiate Institute
Secondary: Public
1.69 km
West Humber Collegiate Institute
Secondary: Public
3.39 km





