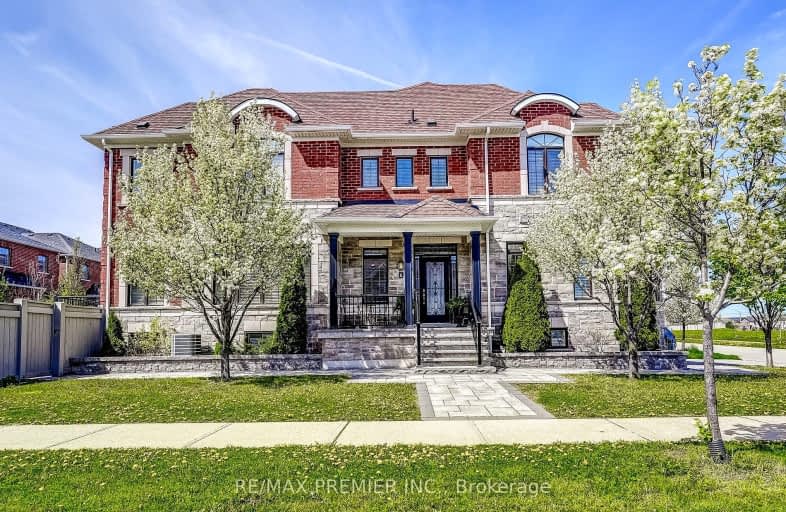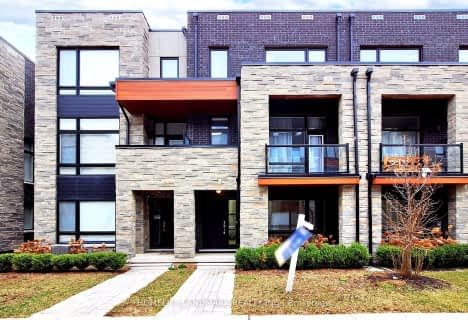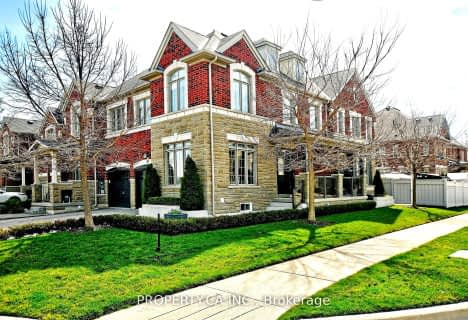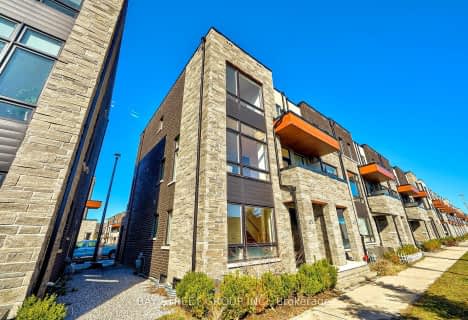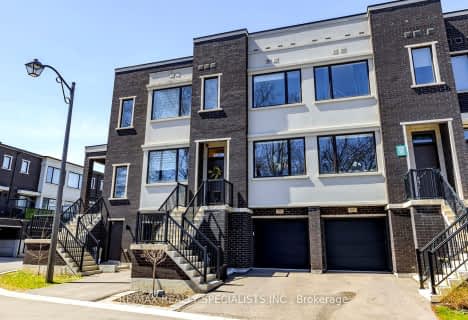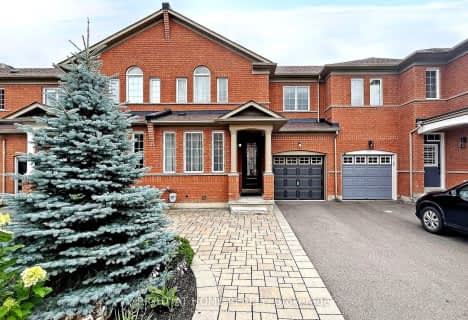Somewhat Walkable
- Some errands can be accomplished on foot.
Some Transit
- Most errands require a car.
Somewhat Bikeable
- Most errands require a car.

Johnny Lombardi Public School
Elementary: PublicGuardian Angels
Elementary: CatholicVellore Woods Public School
Elementary: PublicPierre Berton Public School
Elementary: PublicFossil Hill Public School
Elementary: PublicSt Veronica Catholic Elementary School
Elementary: CatholicSt Luke Catholic Learning Centre
Secondary: CatholicTommy Douglas Secondary School
Secondary: PublicFather Bressani Catholic High School
Secondary: CatholicMaple High School
Secondary: PublicSt Jean de Brebeuf Catholic High School
Secondary: CatholicEmily Carr Secondary School
Secondary: Public-
Mill Pond Park
262 Mill St (at Trench St), Richmond Hill ON 9.97km -
Panorama Park
Toronto ON 10.69km -
Robert Hicks Park
39 Robert Hicks Dr, North York ON 11.7km
-
BMO Bank of Montreal
3737 Major MacKenzie Dr (at Weston Rd.), Vaughan ON L4H 0A2 0.57km -
RBC Royal Bank
9100 Jane St, Maple ON L4K 0A4 2.52km -
CIBC
9641 Jane St (Major Mackenzie), Vaughan ON L6A 4G5 2.55km
- 5 bath
- 3 bed
- 2000 sqft
142 Sandwell Street South, Vaughan, Ontario • L4H 4R2 • Vellore Village
- 3 bath
- 3 bed
- 1500 sqft
178 Farooq Boulevard, Vaughan, Ontario • L4H 0Z7 • Vellore Village
- 4 bath
- 3 bed
- 2000 sqft
49 Sandwell Street, Vaughan, Ontario • L4H 4S4 • Vellore Village
