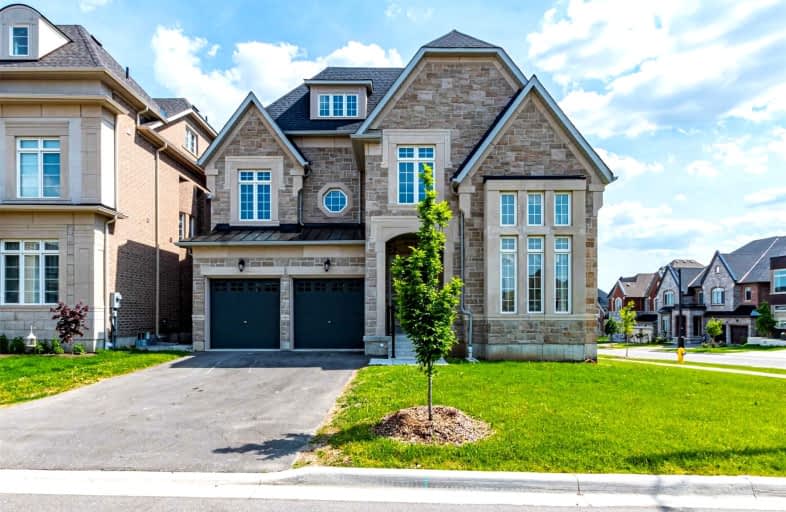Car-Dependent
- Most errands require a car.
Some Transit
- Most errands require a car.
Somewhat Bikeable
- Most errands require a car.

St Anne Catholic Elementary School
Elementary: CatholicSt Mary Immaculate Catholic Elementary School
Elementary: CatholicNellie McClung Public School
Elementary: PublicPleasantville Public School
Elementary: PublicAnne Frank Public School
Elementary: PublicHerbert H Carnegie Public School
Elementary: PublicÉcole secondaire Norval-Morrisseau
Secondary: PublicAlexander MacKenzie High School
Secondary: PublicLangstaff Secondary School
Secondary: PublicStephen Lewis Secondary School
Secondary: PublicRichmond Hill High School
Secondary: PublicSt Theresa of Lisieux Catholic High School
Secondary: Catholic-
Boar N Wing - Maple
1480 Major Mackenzie Drive, Maple, ON L6A 4A6 1.53km -
Chuck's Roadhouse Bar and Grill
1480 Major MacKenzie Drive W, Unit E11, Vaughan, ON L6A 4H6 1.42km -
The Three Crowns Pub
9724 Yonge Street, Richmond Hill, ON L4C 1V8 2.65km
-
Tim Hortons
1410 Major Mackenzie Drive E, Richmond Hill, ON L4S 0A1 0.34km -
Tim Hortons
995 Major Mackenzie Drive W, Vaughan, ON L6A 4P8 0.35km -
Starbucks
1420 Major MacKenzie Drive W, Vaughan, ON L6A 0A9 1.34km
-
Womens Fitness Clubs of Canada
10341 Yonge Street, Unit 3, Richmond Hill, ON L4C 3C1 2.85km -
Snap Fitness
1380 Major Mackenzie Drive E, Richmond Hill, ON L4S 0A1 6.04km -
GoGo Muscle Training
8220 Bayview Avenue, Unit 200, Markham, ON L3T 2S2 6.42km
-
Hooper's
1410 Major Mackenzie Drive W, Vaughan, ON L6A 4H6 1.36km -
Health Plus Pharmacy
10 Trench Street, Richmond Hill, ON L4C 4Z3 1.6km -
Shoppers Drug Mart
9980 Dufferin Street, Vaughan, ON L6A 1S2 1.65km
-
ParsGrill
975 Major Mackenzie Dr, Vaughan, ON L6A 4P8 0.31km -
Red Rooster Portuguese BBQ
1-975 Major Mackenzie Drive, Vaughan, ON L6A 3P2 0.34km -
Tim Hortons
995 Major Mackenzie Drive W, Vaughan, ON L6A 4P8 0.35km
-
Hillcrest Mall
9350 Yonge Street, Richmond Hill, ON L4C 5G2 2.99km -
SmartCentres - Thornhill
700 Centre Street, Thornhill, ON L4V 0A7 6.38km -
Richlane Mall
9425 Leslie Street, Richmond Hill, ON L4B 3N7 6.58km
-
Sue's Fresh Market
205 Donhead Village Boulvard, Richmond Hill, ON L4C 0.87km -
Highland Farms
9940 Dufferin Street, Vaughan, ON L6A 4K5 1.82km -
Longos
9306 Bathurst Street, Vaughan, ON L6A 4N9 2.23km
-
LCBO
9970 Dufferin Street, Vaughan, ON L6A 4K1 1.77km -
Lcbo
10375 Yonge Street, Richmond Hill, ON L4C 3C2 2.9km -
LCBO
8783 Yonge Street, Richmond Hill, ON L4C 6Z1 4.18km
-
Shell Select
10700 Bathurst Street, Maple, ON L6A 4B6 1.82km -
Petro Canada
1081 Rutherford Road, Vaughan, ON L4J 9C2 2.48km -
Petro Canada
1867 Major MacKenzie Dive W, Vaughan, ON L6A 0A9 2.59km
-
Elgin Mills Theatre
10909 Yonge Street, Richmond Hill, ON L4C 3E3 3.7km -
Imagine Cinemas
10909 Yonge Street, Unit 33, Richmond Hill, ON L4C 3E3 3.8km -
SilverCity Richmond Hill
8725 Yonge Street, Richmond Hill, ON L4C 6Z1 4.48km
-
Richmond Hill Public Library - Central Library
1 Atkinson Street, Richmond Hill, ON L4C 0H5 2.45km -
Richmond Hill Public Library-Richvale Library
40 Pearson Avenue, Richmond Hill, ON L4C 6V5 3.51km -
Civic Centre Resource Library
2191 Major MacKenzie Drive, Vaughan, ON L6A 4W2 3.53km
-
Mackenzie Health
10 Trench Street, Richmond Hill, ON L4C 4Z3 1.6km -
Shouldice Hospital
7750 Bayview Avenue, Thornhill, ON L3T 4A3 7.3km -
Dynacare
955 Major MacKenzie Drive, Suite 108, Vaughan, ON L6A 4P9 0.32km
-
Jack Pine Park
61 Petticoat Rd, Vaughan ON 2.82km -
Skopit Park
Skopit Rd (at Neal Dr.), Richmond Hill ON L4C 3A5 4.5km -
Dr. James Langstaff Park
155 Red Maple Rd, Richmond Hill ON L4B 4P9 4.64km
-
TD Bank Financial Group
1370 Major MacKenzie Dr (at Benson Dr.), Maple ON L6A 4H6 1.26km -
RBC Royal Bank
1520 Major MacKenzie Dr W (at Dufferin St), Vaughan ON L6A 0A9 1.73km -
CIBC
9950 Dufferin St (at Major MacKenzie Dr. W.), Maple ON L6A 4K5 1.71km




