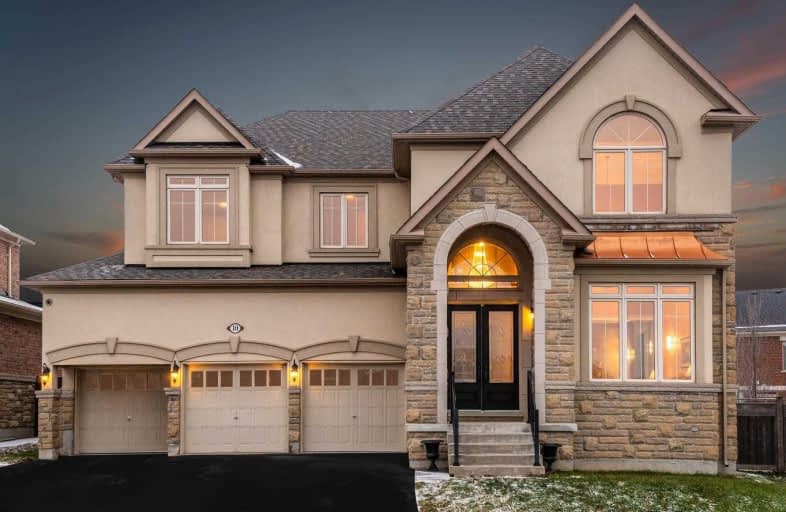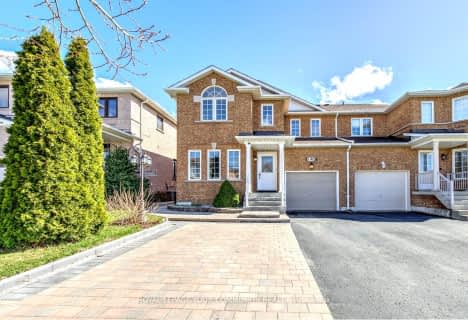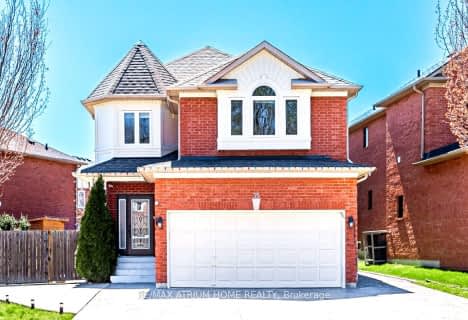
Roméo Dallaire Public School
Elementary: Public
3.19 km
St Raphael the Archangel Catholic Elementary School
Elementary: Catholic
1.70 km
St Cecilia Catholic Elementary School
Elementary: Catholic
3.84 km
Holy Jubilee Catholic Elementary School
Elementary: Catholic
2.71 km
Dr Roberta Bondar Public School
Elementary: Public
3.54 km
Herbert H Carnegie Public School
Elementary: Public
1.73 km
École secondaire Norval-Morrisseau
Secondary: Public
4.44 km
Alexander MacKenzie High School
Secondary: Public
4.24 km
King City Secondary School
Secondary: Public
5.41 km
St Joan of Arc Catholic High School
Secondary: Catholic
3.15 km
Stephen Lewis Secondary School
Secondary: Public
5.60 km
St Theresa of Lisieux Catholic High School
Secondary: Catholic
2.69 km













