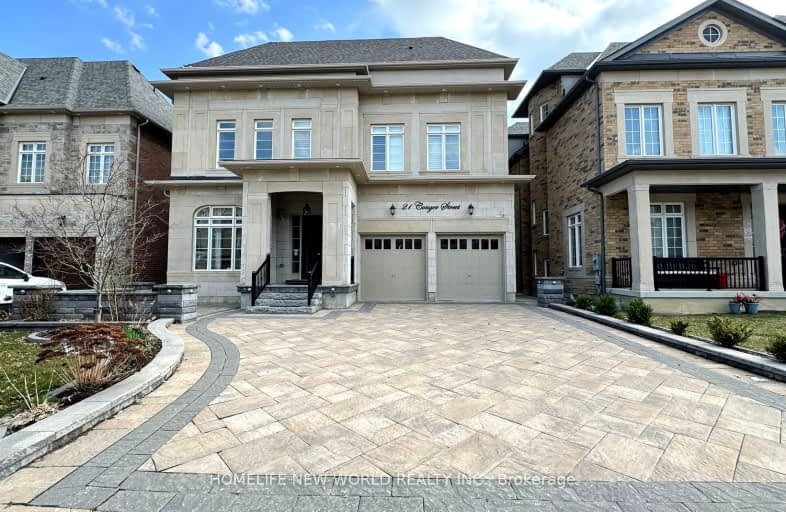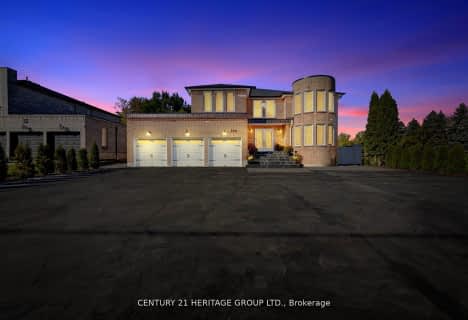
Car-Dependent
- Most errands require a car.
Some Transit
- Most errands require a car.
Somewhat Bikeable
- Most errands require a car.

St Anne Catholic Elementary School
Elementary: CatholicSt Mary Immaculate Catholic Elementary School
Elementary: CatholicNellie McClung Public School
Elementary: PublicPleasantville Public School
Elementary: PublicAnne Frank Public School
Elementary: PublicHerbert H Carnegie Public School
Elementary: PublicÉcole secondaire Norval-Morrisseau
Secondary: PublicAlexander MacKenzie High School
Secondary: PublicLangstaff Secondary School
Secondary: PublicStephen Lewis Secondary School
Secondary: PublicRichmond Hill High School
Secondary: PublicSt Theresa of Lisieux Catholic High School
Secondary: Catholic-
Boar N Wing - Maple
1480 Major Mackenzie Drive, Maple, ON L6A 4A6 1.63km -
Chuck's Roadhouse Bar and Grill
1480 Major MacKenzie Drive W, Unit E11, Vaughan, ON L6A 4H6 1.51km -
DIYAKO Bar & Lounge
10164 Yonge Street, Richmond Hill, ON L4C 1T6 2.53km
-
Tim Hortons
1410 Major Mackenzie Drive E, Richmond Hill, ON L4S 0A1 0.34km -
Tim Hortons
995 Major Mackenzie Drive West, Maple, ON L6A 4P8 0.34km -
Tim Hortons
10 Trench St, Richmond Hill, ON L4C 4Z3 1.5km
-
Pure Motivation Fitness Studio
1410 Major Mackenzie Drive, Unit C1, Vaughan, ON L6A 0P5 1.49km -
Schwartz-Resiman Centre
9600 Bathurst St, Toronto, ON L6A 3Z8 1.54km -
LA Fitness
9350 Bathurst Street, Vaughan, ON L6A 4N9 2km
-
Health Plus Pharmacy
10 Trench Street, Richmond Hill, ON L4C 4Z3 1.5km -
Hooper's
1410 Major Mackenzie Drive W, Vaughan, ON L6A 4H6 1.46km -
Shoppers Drug Mart
9980 Dufferin Street, Vaughan, ON L6A 1S2 1.73km
-
ParsGrill
975 Major Mackenzie Dr, Vaughan, ON L6A 4P8 0.3km -
Parola Ristorante
965 Major MacKenzie Drive W, Unit C 1-2, Maple, ON L6A 4P8 0.32km -
Red Rooster Portuguese BBQ
1-975 Major Mackenzie Drive, Vaughan, ON L6A 3P2 0.32km
-
Hillcrest Mall
9350 Yonge Street, Richmond Hill, ON L4C 5G2 2.86km -
Village Gate
9665 Avenue Bayview, Richmond Hill, ON L4C 9V4 4.45km -
SmartCentres - Thornhill
700 Centre Street, Thornhill, ON L4V 0A7 6.3km
-
Sue's Fresh Market
205 Donhead Village Boulvard, Richmond Hill, ON L4C 0.75km -
Highland Farms
9940 Dufferin Street, Vaughan, ON L6A 4K5 1.89km -
Longos
9306 Bathurst Street, Vaughan, ON L6A 4N9 2.15km
-
LCBO
9970 Dufferin Street, Vaughan, ON L6A 4K1 1.85km -
Lcbo
10375 Yonge Street, Richmond Hill, ON L4C 3C2 2.83km -
The Beer Store
8825 Yonge Street, Richmond Hill, ON L4C 6Z1 3.98km
-
Shell Select
10700 Bathurst Street, Maple, ON L6A 4B6 1.87km -
Petro Canada
1081 Rutherford Road, Vaughan, ON L4J 9C2 2.43km -
Circle K
9700 Yonge Street, Richmond Hill, ON L4C 1V8 2.51km
-
Elgin Mills Theatre
10909 Yonge Street, Richmond Hill, ON L4C 3E3 3.67km -
Imagine Cinemas
10909 Yonge Street, Unit 33, Richmond Hill, ON L4C 3E3 3.77km -
SilverCity Richmond Hill
8725 Yonge Street, Richmond Hill, ON L4C 6Z1 4.36km
-
Richmond Hill Public Library - Central Library
1 Atkinson Street, Richmond Hill, ON L4C 0H5 2.35km -
Richmond Hill Public Library-Richvale Library
40 Pearson Avenue, Richmond Hill, ON L4C 6V5 3.39km -
Civic Centre Resource Library
2191 Major MacKenzie Drive, Vaughan, ON L6A 4W2 3.62km
-
Mackenzie Health
10 Trench Street, Richmond Hill, ON L4C 4Z3 1.5km -
Cortellucci Vaughan Hospital
3200 Major MacKenzie Drive W, Vaughan, ON L6A 4Z3 6.09km -
Shouldice Hospital
7750 Bayview Avenue, Thornhill, ON L3T 4A3 7.18km
-
Mill Pond Park
262 Mill St (at Trench St), Richmond Hill ON 1.68km -
Vanderburg Park
Richmond Hill ON 3.08km -
Ada Mackenzie Prk
Richmond Hill ON L4B 2G2 5.11km
-
RBC Royal Bank
1520 Major MacKenzie Dr W (at Dufferin St), Vaughan ON L6A 0A9 1.82km -
CIBC
9950 Dufferin St (at Major MacKenzie Dr. W.), Maple ON L6A 4K5 1.79km -
Scotiabank
9930 Dufferin St, Vaughan ON L6A 4K5 1.8km
- 7 bath
- 5 bed
- 5000 sqft
9737 Bathurst Street, Richmond Hill, Ontario • L4C 3X5 • North Richvale
- 5 bath
- 5 bed
- 3500 sqft
59 Oatlands Crescent, Richmond Hill, Ontario • L4C 9P2 • Mill Pond
- 7 bath
- 5 bed
- 5000 sqft
459 Via Romano Boulevard East, Vaughan, Ontario • L6A 5A5 • Patterson
- 7 bath
- 5 bed
- 5000 sqft
16 Sofia Olivia Crescent, Vaughan, Ontario • L6A 4T2 • Patterson





















