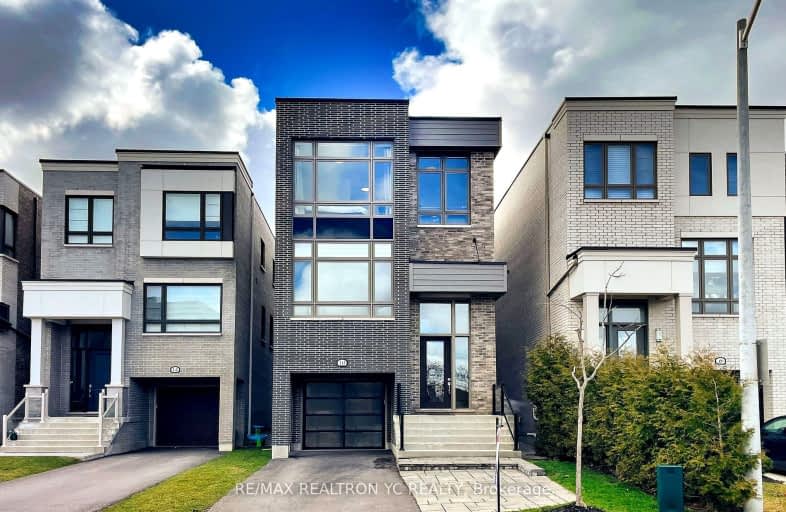
3D Walkthrough
Car-Dependent
- Most errands require a car.
40
/100
Some Transit
- Most errands require a car.
41
/100
Somewhat Bikeable
- Most errands require a car.
44
/100

Roselawn Public School
Elementary: Public
1.63 km
Nellie McClung Public School
Elementary: Public
1.31 km
Anne Frank Public School
Elementary: Public
1.70 km
Bakersfield Public School
Elementary: Public
1.85 km
Carrville Mills Public School
Elementary: Public
0.75 km
Thornhill Woods Public School
Elementary: Public
0.99 km
École secondaire Norval-Morrisseau
Secondary: Public
4.17 km
Alexander MacKenzie High School
Secondary: Public
3.21 km
Langstaff Secondary School
Secondary: Public
2.08 km
Westmount Collegiate Institute
Secondary: Public
3.19 km
Stephen Lewis Secondary School
Secondary: Public
1.24 km
St Elizabeth Catholic High School
Secondary: Catholic
4.58 km
-
Vanderburg Park
Richmond Hill ON 3.41km -
Mill Pond Park
262 Mill St (at Trench St), Richmond Hill ON 3.7km -
Ada Mackenzie Prk
Richmond Hill ON L4B 2G2 5.1km
-
TD Bank Financial Group
9200 Bathurst St (at Rutherford Rd), Thornhill ON L4J 8W1 0.37km -
Scotiabank
139301 Bathurst St (at Carville Rd.), Richmond Hill ON L4C 9S2 0.68km -
Scotiabank
9930 Dufferin St, Vaughan ON L6A 4K5 2.45km
$
$2,100,000
- 5 bath
- 6 bed
- 3500 sqft
22 Fairview Avenue, Richmond Hill, Ontario • L4C 6L2 • South Richvale


