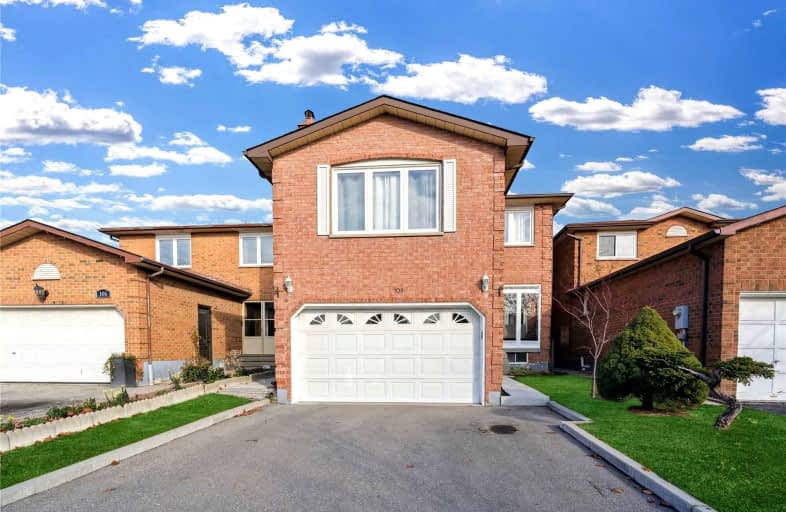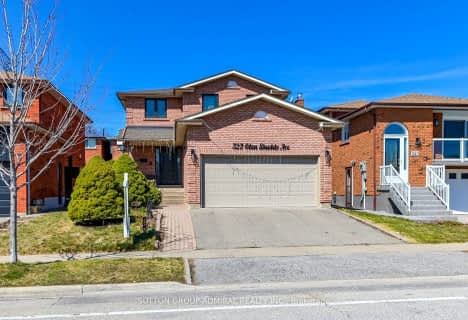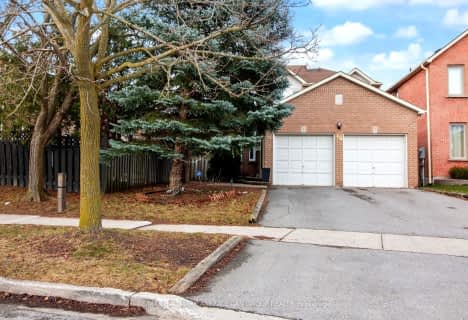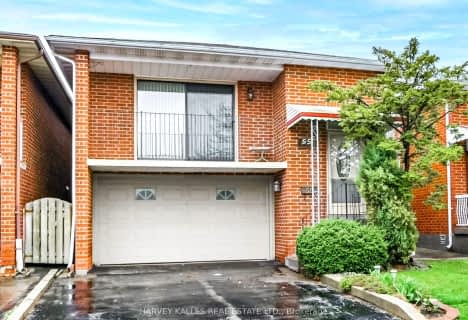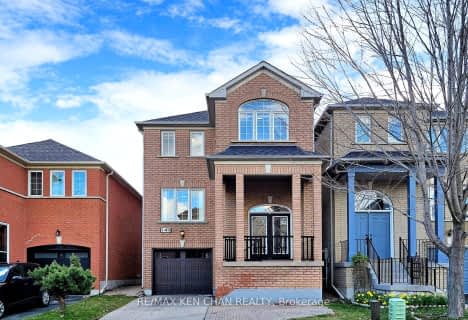
St Joseph The Worker Catholic Elementary School
Elementary: Catholic
0.56 km
Charlton Public School
Elementary: Public
1.30 km
Our Lady of the Rosary Catholic Elementary School
Elementary: Catholic
1.16 km
Brownridge Public School
Elementary: Public
1.25 km
Wilshire Elementary School
Elementary: Public
1.35 km
Glen Shields Public School
Elementary: Public
1.37 km
North West Year Round Alternative Centre
Secondary: Public
3.53 km
Vaughan Secondary School
Secondary: Public
0.96 km
Westmount Collegiate Institute
Secondary: Public
2.23 km
Stephen Lewis Secondary School
Secondary: Public
3.59 km
Northview Heights Secondary School
Secondary: Public
4.07 km
St Elizabeth Catholic High School
Secondary: Catholic
1.57 km
$
$1,388,000
- 5 bath
- 4 bed
- 2000 sqft
17 Mortimer Court, Vaughan, Ontario • L4J 2P7 • Crestwood-Springfarm-Yorkhill
$
$1,489,000
- 4 bath
- 4 bed
- 2000 sqft
323 Glen Shields Avenue, Vaughan, Ontario • L4K 1T4 • Glen Shields
