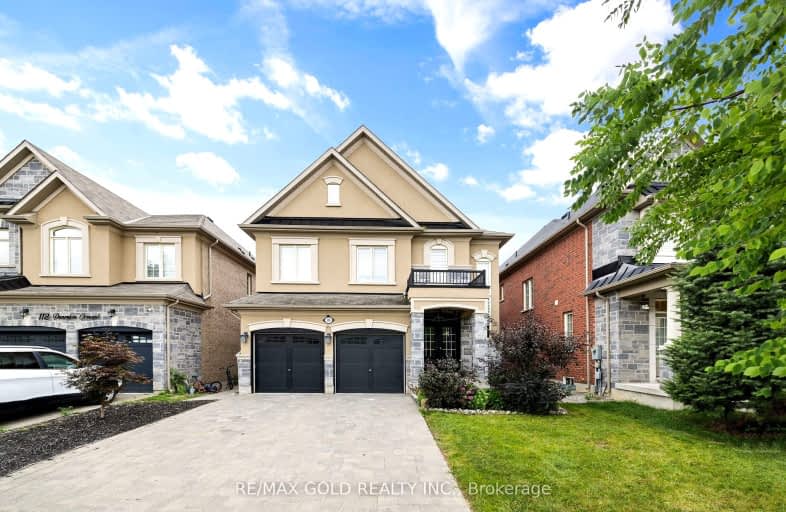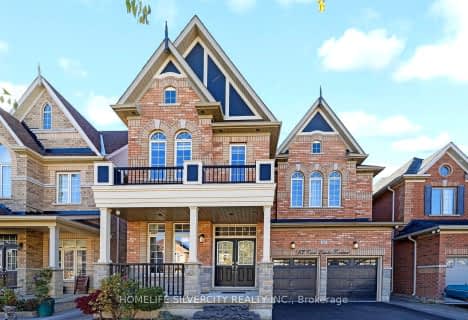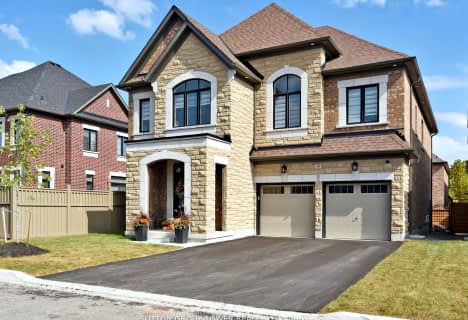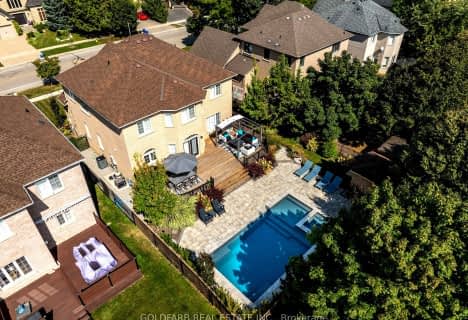Car-Dependent
- Almost all errands require a car.
Minimal Transit
- Almost all errands require a car.
Somewhat Bikeable
- Most errands require a car.

Pope Francis Catholic Elementary School
Elementary: CatholicÉcole élémentaire La Fontaine
Elementary: PublicLorna Jackson Public School
Elementary: PublicElder's Mills Public School
Elementary: PublicKleinburg Public School
Elementary: PublicSt Stephen Catholic Elementary School
Elementary: CatholicWoodbridge College
Secondary: PublicTommy Douglas Secondary School
Secondary: PublicHoly Cross Catholic Academy High School
Secondary: CatholicCardinal Ambrozic Catholic Secondary School
Secondary: CatholicEmily Carr Secondary School
Secondary: PublicCastlebrooke SS Secondary School
Secondary: Public-
Chinguacousy Park
Central Park Dr (at Queen St. E), Brampton ON L6S 6G7 13.08km -
Sentinel park
Toronto ON 14.79km -
Downsview Dells Park
1651 Sheppard Ave W, Toronto ON M3M 2X4 15.48km
-
CIBC
8535 Hwy 27 (Langstaff Rd & Hwy 27), Woodbridge ON L4H 4Y1 4.35km -
TD Bank Financial Group
3978 Cottrelle Blvd, Brampton ON L6P 2R1 5.02km -
Scotiabank
9333 Weston Rd (Rutherford Rd), Vaughan ON L4H 3G8 7.28km
- 4 bath
- 4 bed
- 2500 sqft
31 Chalone Crescent, Vaughan, Ontario • L4H 1V6 • Sonoma Heights











