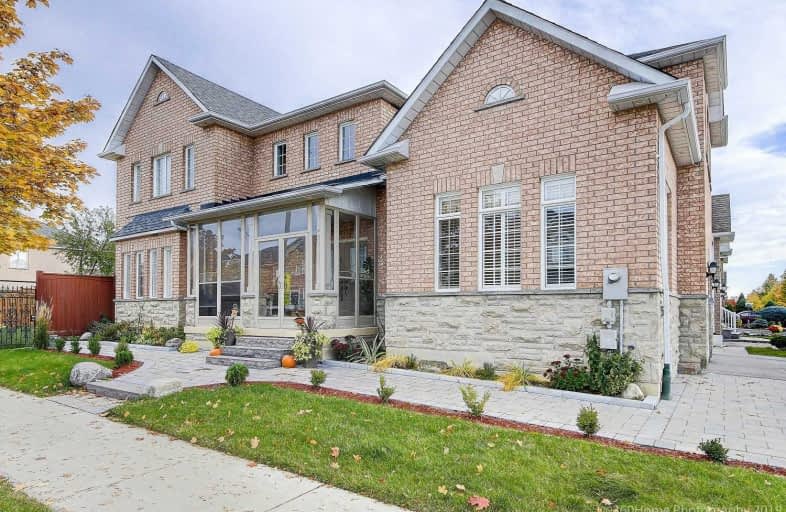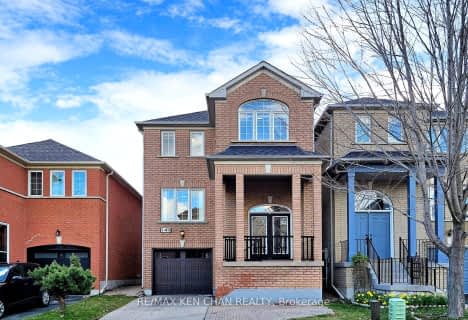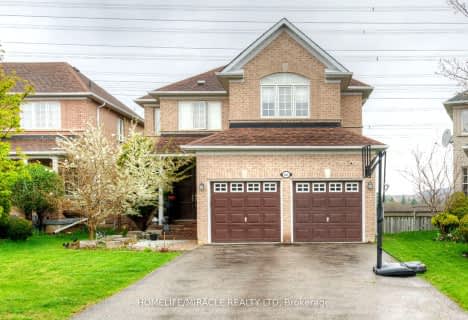
Forest Run Elementary School
Elementary: Public
0.15 km
Bakersfield Public School
Elementary: Public
1.64 km
St Cecilia Catholic Elementary School
Elementary: Catholic
1.69 km
Dr Roberta Bondar Public School
Elementary: Public
1.94 km
Carrville Mills Public School
Elementary: Public
1.32 km
Thornhill Woods Public School
Elementary: Public
1.61 km
Maple High School
Secondary: Public
3.51 km
Vaughan Secondary School
Secondary: Public
4.47 km
Westmount Collegiate Institute
Secondary: Public
3.34 km
St Joan of Arc Catholic High School
Secondary: Catholic
3.92 km
Stephen Lewis Secondary School
Secondary: Public
0.98 km
St Elizabeth Catholic High School
Secondary: Catholic
4.29 km











