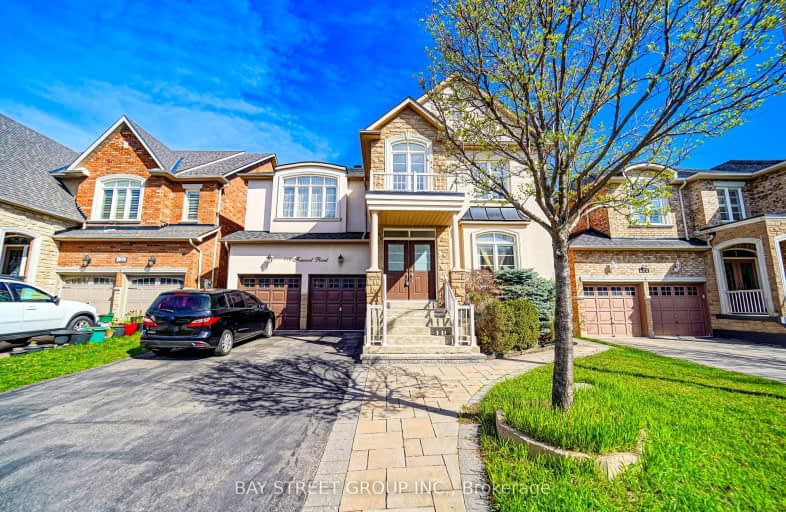Somewhat Walkable
- Some errands can be accomplished on foot.
56
/100
Some Transit
- Most errands require a car.
40
/100
Bikeable
- Some errands can be accomplished on bike.
51
/100

Nellie McClung Public School
Elementary: Public
1.41 km
Forest Run Elementary School
Elementary: Public
1.21 km
Bakersfield Public School
Elementary: Public
1.66 km
Dr Roberta Bondar Public School
Elementary: Public
1.68 km
Carrville Mills Public School
Elementary: Public
0.21 km
Thornhill Woods Public School
Elementary: Public
0.95 km
Alexander MacKenzie High School
Secondary: Public
3.75 km
Langstaff Secondary School
Secondary: Public
2.75 km
Vaughan Secondary School
Secondary: Public
5.05 km
Westmount Collegiate Institute
Secondary: Public
3.28 km
Stephen Lewis Secondary School
Secondary: Public
0.73 km
St Elizabeth Catholic High School
Secondary: Catholic
4.56 km
-
Mill Pond Park
262 Mill St (at Trench St), Richmond Hill ON 4.14km -
Downham Green Park
Vaughan ON L4J 2P3 5.16km -
G Ross Lord Park
4801 Dufferin St (at Supertest Rd), Toronto ON M3H 5T3 7.07km
-
TD Bank Financial Group
9200 Bathurst St (at Rutherford Rd), Thornhill ON L4J 8W1 1.08km -
TD Bank Financial Group
8707 Dufferin St (Summeridge Drive), Thornhill ON L4J 0A2 1.6km -
Scotiabank
9930 Dufferin St, Vaughan ON L6A 4K5 2.12km








