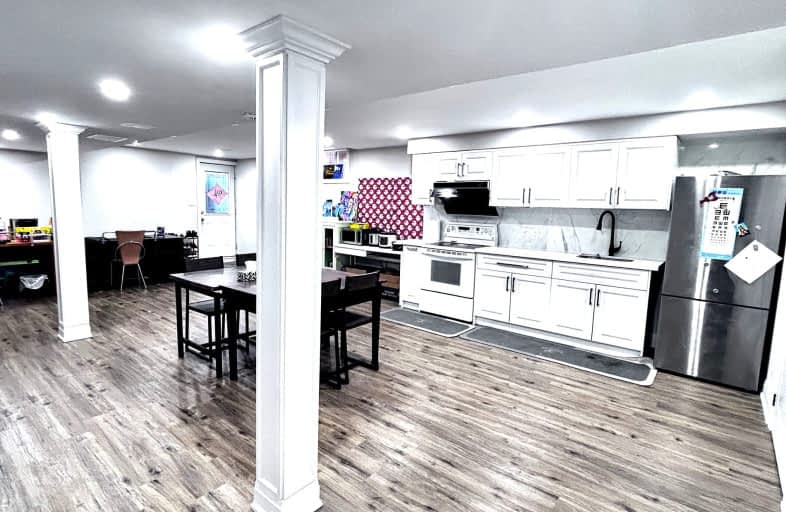Very Walkable
- Most errands can be accomplished on foot.
74
/100
Some Transit
- Most errands require a car.
41
/100
Bikeable
- Some errands can be accomplished on bike.
50
/100

St Anne Catholic Elementary School
Elementary: Catholic
1.70 km
St Charles Garnier Catholic Elementary School
Elementary: Catholic
1.43 km
Nellie McClung Public School
Elementary: Public
0.67 km
Anne Frank Public School
Elementary: Public
0.92 km
Carrville Mills Public School
Elementary: Public
1.33 km
Thornhill Woods Public School
Elementary: Public
1.76 km
École secondaire Norval-Morrisseau
Secondary: Public
3.49 km
Alexander MacKenzie High School
Secondary: Public
2.54 km
Langstaff Secondary School
Secondary: Public
2.42 km
Westmount Collegiate Institute
Secondary: Public
3.95 km
Stephen Lewis Secondary School
Secondary: Public
1.88 km
St Theresa of Lisieux Catholic High School
Secondary: Catholic
4.89 km
-
Mill Pond Park
262 Mill St (at Trench St), Richmond Hill ON 2.96km -
Devonsleigh Playground
117 Devonsleigh Blvd, Richmond Hill ON L4S 1G2 6.82km -
Green Lane Park
16 Thorne Lane, Markham ON L3T 5K5 7.09km
-
CIBC
9950 Dufferin St (at Major MacKenzie Dr. W.), Maple ON L6A 4K5 2.11km -
RBC Royal Bank
1420 Major MacKenzie Dr (at Dufferin St), Vaughan ON L6A 4H6 2.26km -
RBC Royal Bank
365 High Tech Rd (at Bayview Ave.), Richmond Hill ON L4B 4V9 4.47km
$
$1,800
- 1 bath
- 2 bed
- 1500 sqft
Bsmt-34 Wainwright Avenue Avenue, Richmond Hill, Ontario • L4C 5R5 • North Richvale
$
$2,600
- 1 bath
- 4 bed
- 700 sqft
Bsmt-507 Autumn Hill Boulevard, Vaughan, Ontario • L4J 9B7 • Patterson














