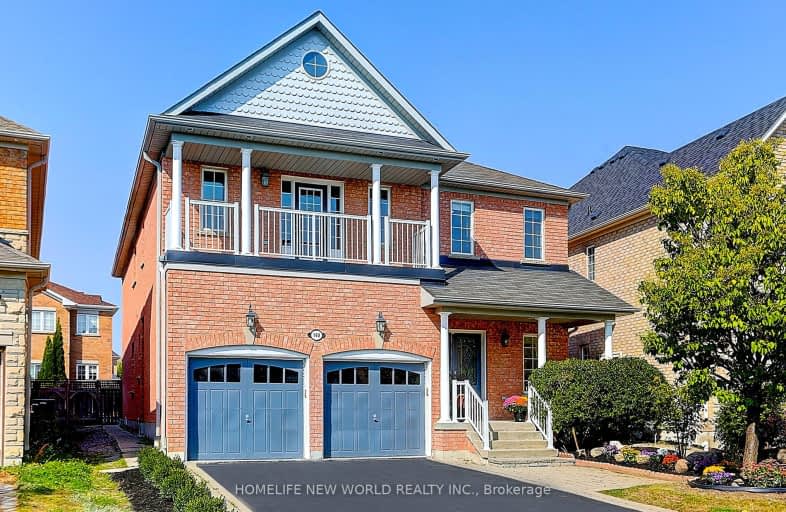Car-Dependent
- Most errands require a car.
Some Transit
- Most errands require a car.
Somewhat Bikeable
- Most errands require a car.

St Mary Immaculate Catholic Elementary School
Elementary: CatholicFather Henri J M Nouwen Catholic Elementary School
Elementary: CatholicPleasantville Public School
Elementary: PublicAnne Frank Public School
Elementary: PublicSilver Pines Public School
Elementary: PublicHerbert H Carnegie Public School
Elementary: PublicÉcole secondaire Norval-Morrisseau
Secondary: PublicAlexander MacKenzie High School
Secondary: PublicLangstaff Secondary School
Secondary: PublicStephen Lewis Secondary School
Secondary: PublicRichmond Hill High School
Secondary: PublicSt Theresa of Lisieux Catholic High School
Secondary: Catholic-
AllStar Wings & Ribs
10520 Yonge Street, Richmond Hill, ON L4C 3C9 2.17km -
Bar and Grill St Louis Wings and Ribs
10620 Yonge Street, Unit 16, Richmond Hill, ON L4C 3C8 2.2km -
Mandala Cafe & Lounge
10670 Yonge Street, Richmond Hill, ON L4C 0C7 2.27km
-
Tim Hortons
10 Trench St, Richmond Hill, ON L4C 4Z3 1.7km -
Tim Hortons
1410 Major Mackenzie Drive E, Richmond Hill, ON L4S 0A1 1.67km -
Tim Hortons
995 Major Mackenzie Drive West, Maple, ON L6A 4P8 1.67km
-
Pure Motivation Fitness Studio
1410 Major Mackenzie Drive, Unit C1, Vaughan, ON L6A 0P5 2.4km -
Anytime Fitness
10720 Yonge Street, Richmond Hill, ON L4C 3C9 2.27km -
Womens Fitness Clubs of Canada
10341 Yonge Street, Unit 3, Richmond Hill, ON L4C 3C1 2.32km
-
Health Plus Pharmacy
10 Trench Street, Richmond Hill, ON L4C 4Z3 1.7km -
Shoppers Drug Mart
10620 Yonge St, Richmond Hill, ON L4C 0C7 2.16km -
Hooper's
1410 Major Mackenzie Drive W, Vaughan, ON L6A 4H6 2.26km
-
Mitsui Sushi
10815 Bathurst Street, Unit 28, Richmond Hill, ON L4C 9Y2 0.68km -
Pizza Hut
10 Headdon Gate, Unit 8, Richmond Hill, ON L4C 8A3 1.47km -
Stroganoff Restaurant
10 Headdon Gate, Unit 2-3, Richmond Hill, ON L4C 9W9 1.47km
-
Hillcrest Mall
9350 Yonge Street, Richmond Hill, ON L4C 5G2 3.66km -
Village Gate
9665 Avenue Bayview, Richmond Hill, ON L4C 9V4 4.54km -
Richlane Mall
9425 Leslie Street, Richmond Hill, ON L4B 3N7 6.57km
-
Sue's Fresh Market
205 Donhead Village Boulvard, Richmond Hill, ON L4C 1.59km -
Healthy Planet Richmond Hill
10520 Yonge Street, Unit 32, Richmond Hill, ON L4C 3C7 2.1km -
Heeva Fine Foods
10454 Yonge Street, Richmond Hill, ON L4C 3C4 2.17km
-
Lcbo
10375 Yonge Street, Richmond Hill, ON L4C 3C2 2.29km -
LCBO
9970 Dufferin Street, Vaughan, ON L6A 4K1 2.78km -
The Beer Store
8825 Yonge Street, Richmond Hill, ON L4C 6Z1 4.97km
-
Shell Select
10700 Bathurst Street, Maple, ON L6A 4B6 0.5km -
Esso
10579 Yonge Street, Richmond Hill, ON L4C 3C5 2.29km -
Twin Hills Ford Lincoln Limited
10801 Yonge Street, Richmond Hill, ON L4C 3E3 2.46km
-
Elgin Mills Theatre
10909 Yonge Street, Richmond Hill, ON L4C 3E3 2.62km -
Imagine Cinemas
10909 Yonge Street, Unit 33, Richmond Hill, ON L4C 3E3 2.76km -
SilverCity Richmond Hill
8725 Yonge Street, Richmond Hill, ON L4C 6Z1 5.34km
-
Richmond Hill Public Library - Central Library
1 Atkinson Street, Richmond Hill, ON L4C 0H5 2.45km -
Maple Library
10190 Keele St, Maple, ON L6A 1G3 4.33km -
Civic Centre Resource Library
2191 Major MacKenzie Drive, Vaughan, ON L6A 4W2 4.32km
-
Mackenzie Health
10 Trench Street, Richmond Hill, ON L4C 4Z3 1.7km -
Cortellucci Vaughan Hospital
3200 Major MacKenzie Drive W, Vaughan, ON L6A 4Z3 6.68km -
Shouldice Hospital
7750 Bayview Avenue, Thornhill, ON L3T 4A3 8.19km
- 5 bath
- 5 bed
- 3000 sqft
21 Gaby Court, Richmond Hill, Ontario • L4C 8X1 • North Richvale
- 4 bath
- 5 bed
- 2500 sqft
22 O'connor Crescent, Brampton, Ontario • L7A 5A6 • Northwest Brampton
- 5 bath
- 5 bed
- 3500 sqft
59 Oatlands Crescent, Richmond Hill, Ontario • L4C 9P2 • Mill Pond












