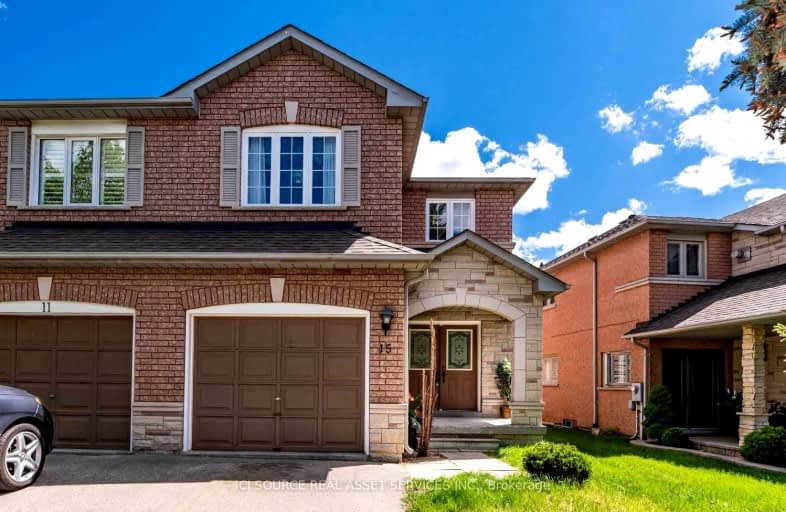Very Walkable
- Most errands can be accomplished on foot.
78
/100
Some Transit
- Most errands require a car.
45
/100
Somewhat Bikeable
- Most errands require a car.
44
/100

ACCESS Elementary
Elementary: Public
1.19 km
Joseph A Gibson Public School
Elementary: Public
1.98 km
Father John Kelly Catholic Elementary School
Elementary: Catholic
0.69 km
Maple Creek Public School
Elementary: Public
1.71 km
Blessed Trinity Catholic Elementary School
Elementary: Catholic
1.74 km
St Cecilia Catholic Elementary School
Elementary: Catholic
2.07 km
St Luke Catholic Learning Centre
Secondary: Catholic
4.20 km
Maple High School
Secondary: Public
1.88 km
Vaughan Secondary School
Secondary: Public
5.19 km
St Joan of Arc Catholic High School
Secondary: Catholic
3.18 km
Stephen Lewis Secondary School
Secondary: Public
2.68 km
St Jean de Brebeuf Catholic High School
Secondary: Catholic
4.10 km
-
Downham Green Park
Vaughan ON L4J 2P3 5.9km -
Oakbank Park
250 Centre St (Yonge Street), Thornhill ON 6.39km -
Mill Pond Park
262 Mill St (at Trench St), Richmond Hill ON 6.54km
-
CIBC
9641 Jane St (Major Mackenzie), Vaughan ON L6A 4G5 2.31km -
TD Bank Financial Group
8707 Dufferin St (Summeridge Drive), Thornhill ON L4J 0A2 2.4km -
TD Bank Financial Group
2933 Major MacKenzie Dr (Jane & Major Mac), Maple ON L6A 3N9 2.75km







