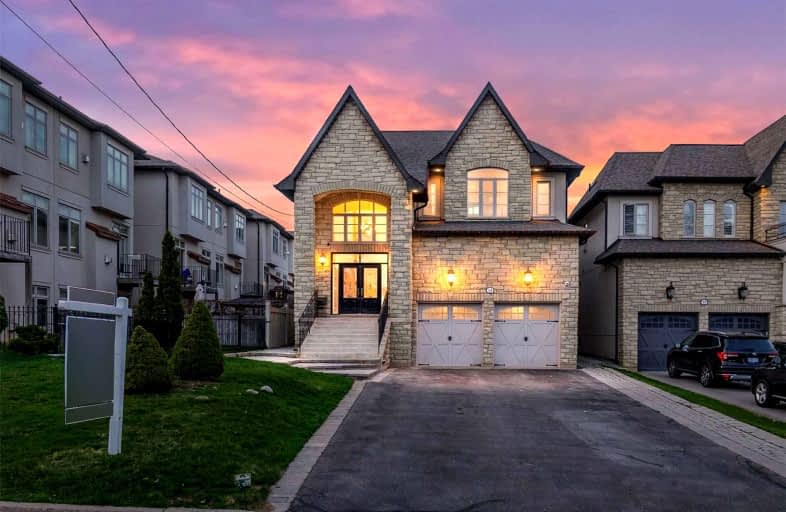Car-Dependent
- Almost all errands require a car.
Some Transit
- Most errands require a car.
Somewhat Bikeable
- Almost all errands require a car.

St Peter Catholic Elementary School
Elementary: CatholicSt Clement Catholic Elementary School
Elementary: CatholicSt Margaret Mary Catholic Elementary School
Elementary: CatholicPine Grove Public School
Elementary: PublicOur Lady of Fatima Catholic Elementary School
Elementary: CatholicWoodbridge Public School
Elementary: PublicSt Luke Catholic Learning Centre
Secondary: CatholicWoodbridge College
Secondary: PublicHoly Cross Catholic Academy High School
Secondary: CatholicNorth Albion Collegiate Institute
Secondary: PublicFather Bressani Catholic High School
Secondary: CatholicEmily Carr Secondary School
Secondary: Public-
Boar n Wing Sports Grill
40 Innovation Drive, Unit 7, Vaughan, ON L4H 0T2 2.21km -
St Louis Bar and Grill
8290 Hwy 27, Unit 1, Woodbridge, ON L4H 0S1 2.16km -
Bar6ix
40 Innovation Drive, Unit 6 & 7, Woodbridge, ON L4H 0T2 2.21km
-
Northwest Kitchenware & Gifts
Market Lane Shopping Centre, 140 Woodbridge Avenue ,Suite FN2, Vaughan, ON L4L 2S6 0.93km -
Tim Hortons
25 Woodstream Boulevard, Woodbridge, ON L4L 7Y8 1.78km -
Tim Hortons
8525 Highway 27, Vaughan, ON L4L 1A5 2.12km
-
Shoppers Drug Mart
5694 Highway 7, Unit 1, Vaughan, ON L4L 1T8 1.97km -
Pine Valley Pharmacy
7700 Pine Valley Drive, Woodbridge, ON L4L 2X4 2.33km -
Shoppers Drug Mart
5100 Rutherford Road, Vaughan, ON L4H 2J2 2.83km
-
CariVaughan
100 Porter Avenue, Vaughan, ON L4L 0.47km -
Sinaloa Factory
350 Woodbridge Avenue, Unit 3, Vaughan, ON L4L 3K8 0.85km -
La Veranda
140 Woodbridge Avenue, Woodbridge, ON L4L 4K9 0.86km
-
Market Lane Shopping Centre
140 Woodbridge Avenue, Woodbridge, ON L4L 4K9 0.95km -
Shoppers World Albion Information
1530 Albion Road, Etobicoke, ON M9V 1B4 5.83km -
The Albion Centre
1530 Albion Road, Etobicoke, ON M9V 1B4 5.83km
-
Cataldi Fresh Market
140 Woodbridge Ave, Market Lane Shopping Center, Woodbridge, ON L4L 4K9 0.87km -
Mike's No Frills
5731 Highway 7 W, Vaughan, ON L4L 4Y9 2.15km -
Fortinos
8585 Highway 27, RR 3, Woodbridge, ON L4L 1A7 2.43km
-
LCBO
8260 Highway 27, York Regional Municipality, ON L4H 0R9 2.58km -
LCBO
7850 Weston Road, Building C5, Woodbridge, ON L4L 9N8 4.11km -
The Beer Store
1530 Albion Road, Etobicoke, ON M9V 1B4 5.56km
-
Husky
5260 Hwy 7, Woodbridge, ON L4L 1T3 1.48km -
Husky
5260 Highway 7 W, Vaughan, ON L4L 1T3 1.48km -
Petro Canada
5241 Highway 7 W, Vaughan, ON L4L 1T2 1.49km
-
Cineplex Cinemas Vaughan
3555 Highway 7, Vaughan, ON L4L 9H4 4.57km -
Albion Cinema I & II
1530 Albion Road, Etobicoke, ON M9V 1B4 5.83km -
Imagine Cinemas
500 Rexdale Boulevard, Toronto, ON M9W 6K5 7.94km
-
Woodbridge Library
150 Woodbridge Avenue, Woodbridge, ON L4L 2S7 0.92km -
Pierre Berton Resource Library
4921 Rutherford Road, Woodbridge, ON L4L 1A6 2.86km -
Ansley Grove Library
350 Ansley Grove Rd, Woodbridge, ON L4L 5C9 2.95km
-
William Osler Health Centre
Etobicoke General Hospital, 101 Humber College Boulevard, Toronto, ON M9V 1R8 6.94km -
Humber River Regional Hospital
2111 Finch Avenue W, North York, ON M3N 1N1 7.17km -
LifeLabs
4600 Highway 7, Ste 120, Woodbridge, ON L4L 4Y7 2.12km
-
Matthew Park
1 Villa Royale Ave (Davos Road and Fossil Hill Road), Woodbridge ON L4H 2Z7 5.92km -
G Ross Lord Park
4801 Dufferin St (at Supertest Rd), Toronto ON M3H 5T3 11.13km -
Carville Mill Park
Vaughan ON 11.78km
-
CIBC
7850 Weston Rd (at Highway 7), Woodbridge ON L4L 9N8 4.04km -
RBC Royal Bank
8940 Hwy 50, Brampton ON L6P 3A3 4.7km -
RBC Royal Bank
3300 Hwy 7, Concord ON L4K 4M3 5.45km
- 3 bath
- 4 bed
- 3000 sqft
96 Wigwoss Drive South, Vaughan, Ontario • L4L 1P8 • East Woodbridge
- 5 bath
- 4 bed
- 3500 sqft
265 Wycliffe Avenue, Vaughan, Ontario • L4L 3N7 • Islington Woods
- 4 bath
- 4 bed
- 2500 sqft
25 Sylvadene Parkway, Vaughan, Ontario • L4L 2M5 • East Woodbridge
- 4 bath
- 4 bed
- 3000 sqft
266 Clover Leaf Street, Vaughan, Ontario • L4L 5J1 • East Woodbridge
- 4 bath
- 4 bed
- 3000 sqft
14 Yellow Pine Crescent, Vaughan, Ontario • L4L 3G9 • East Woodbridge
- 5 bath
- 4 bed
- 2500 sqft
54 Brandy Crescent, Vaughan, Ontario • L4L 3C7 • East Woodbridge














