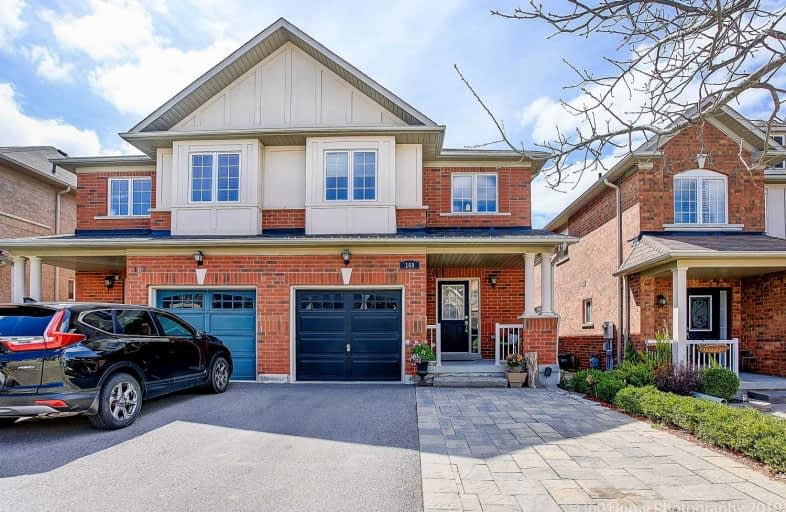
ACCESS Elementary
Elementary: Public
1.10 km
Joseph A Gibson Public School
Elementary: Public
1.41 km
Father John Kelly Catholic Elementary School
Elementary: Catholic
1.42 km
Roméo Dallaire Public School
Elementary: Public
0.48 km
St Cecilia Catholic Elementary School
Elementary: Catholic
0.68 km
Dr Roberta Bondar Public School
Elementary: Public
1.00 km
Alexander MacKenzie High School
Secondary: Public
4.85 km
Maple High School
Secondary: Public
2.69 km
Westmount Collegiate Institute
Secondary: Public
5.46 km
St Joan of Arc Catholic High School
Secondary: Catholic
1.79 km
Stephen Lewis Secondary School
Secondary: Public
2.78 km
St Theresa of Lisieux Catholic High School
Secondary: Catholic
5.59 km





