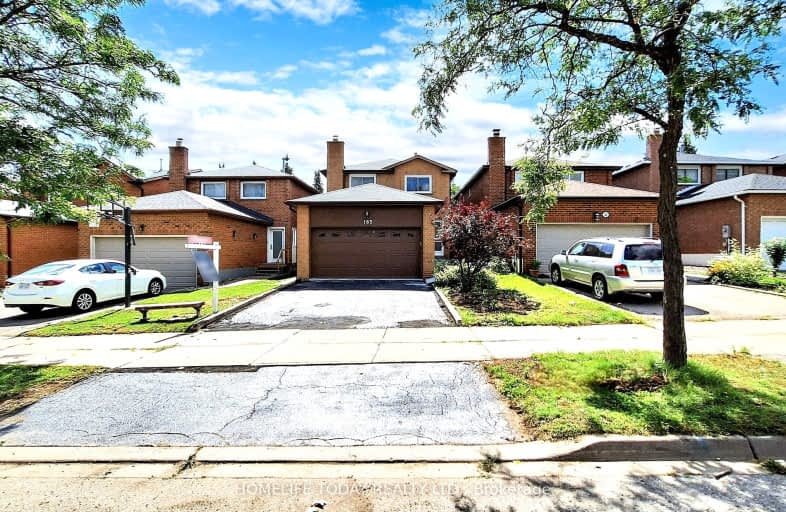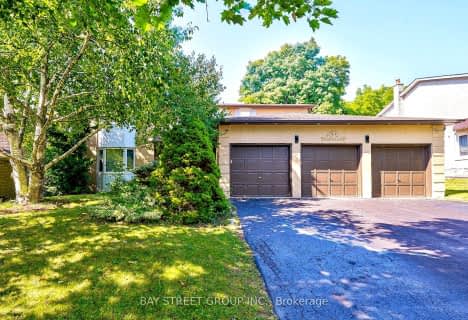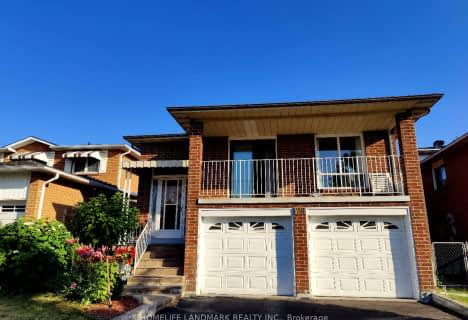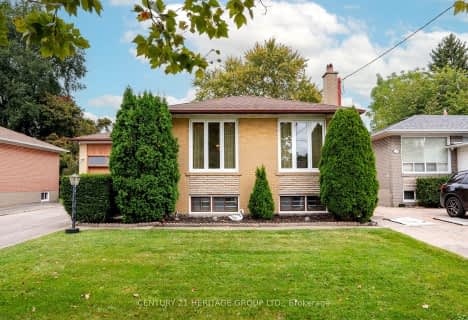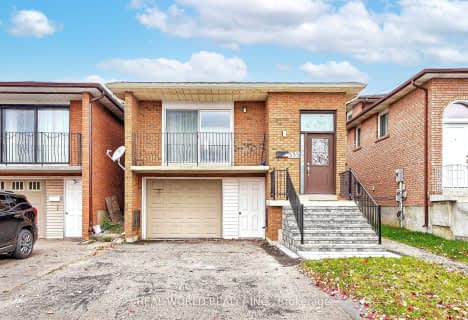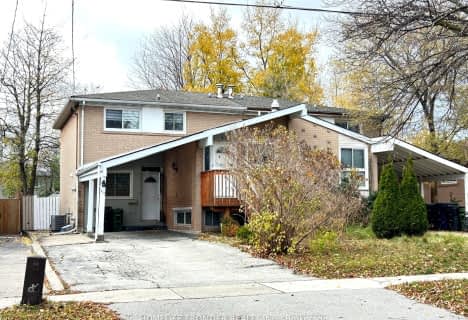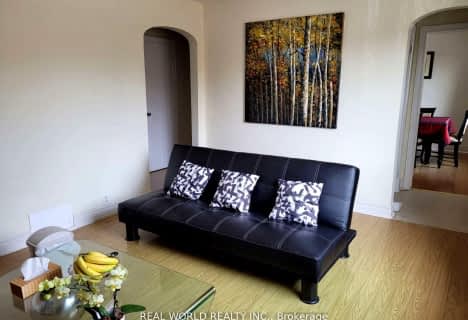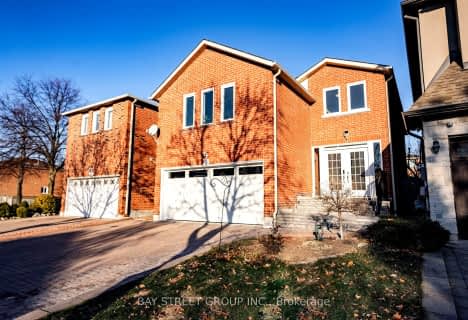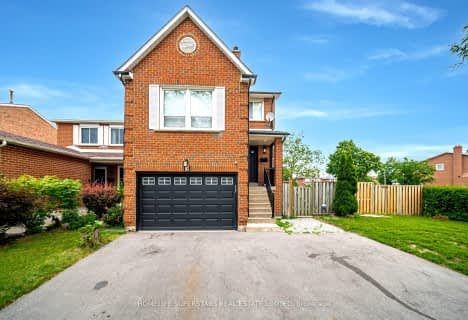Very Walkable
- Most errands can be accomplished on foot.
Some Transit
- Most errands require a car.
Somewhat Bikeable
- Most errands require a car.

Blessed Scalabrini Catholic Elementary School
Elementary: CatholicWestminster Public School
Elementary: PublicThornhill Public School
Elementary: PublicBrownridge Public School
Elementary: PublicRosedale Heights Public School
Elementary: PublicYorkhill Elementary School
Elementary: PublicNorth West Year Round Alternative Centre
Secondary: PublicNewtonbrook Secondary School
Secondary: PublicThornhill Secondary School
Secondary: PublicVaughan Secondary School
Secondary: PublicWestmount Collegiate Institute
Secondary: PublicSt Elizabeth Catholic High School
Secondary: Catholic-
Rosedale North Park
350 Atkinson Ave, Vaughan ON 0.62km -
Antibes Park
58 Antibes Dr (at Candle Liteway), Toronto ON M2R 3K5 3.52km -
Irving W. Chapley Community Centre & Park
205 Wilmington Ave, Toronto ON M3H 6B3 12.12km
-
Scotiabank
7700 Bathurst St (at Centre St), Thornhill ON L4J 7Y3 0.58km -
CIBC
10 Disera Dr (at Bathurst St. & Centre St.), Thornhill ON L4J 0A7 0.77km -
CIBC
7765 Yonge St (at Centre St.), Thornhill ON L3T 2C4 1.8km
- 3 bath
- 4 bed
- 2000 sqft
61 Tanjoe Crescent, Toronto, Ontario • M2M 1P6 • Newtonbrook West
- 3 bath
- 5 bed
- 2500 sqft
69 Royal Orchard Boulevard, Markham, Ontario • L3T 3C7 • Royal Orchard
- 4 bath
- 4 bed
36 Pinewood Drive, Vaughan, Ontario • L4J 5P3 • Crestwood-Springfarm-Yorkhill
