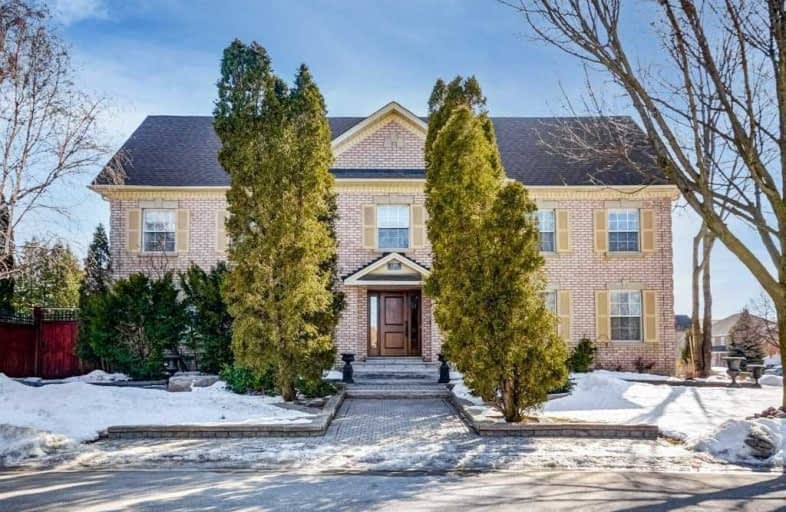
St John Bosco Catholic Elementary School
Elementary: CatholicSt Clare Catholic Elementary School
Elementary: CatholicSt Gregory the Great Catholic Academy
Elementary: CatholicSt Agnes of Assisi Catholic Elementary School
Elementary: CatholicVellore Woods Public School
Elementary: PublicSt Emily Catholic Elementary School
Elementary: CatholicSt Luke Catholic Learning Centre
Secondary: CatholicTommy Douglas Secondary School
Secondary: PublicFather Bressani Catholic High School
Secondary: CatholicMaple High School
Secondary: PublicSt Jean de Brebeuf Catholic High School
Secondary: CatholicEmily Carr Secondary School
Secondary: Public- 6 bath
- 4 bed
- 3500 sqft
36 Nattress Street Avenue, Vaughan, Ontario • L4L 4G8 • East Woodbridge
- 4 bath
- 4 bed
- 3000 sqft
38 Francesca Court, Vaughan, Ontario • L4L 9L2 • East Woodbridge
- 3 bath
- 4 bed
- 2000 sqft
37 Brandy Crescent, Vaughan, Ontario • L4L 3C5 • East Woodbridge
- 5 bath
- 4 bed
- 3500 sqft
2 Allegranza Avenue, Vaughan, Ontario • L4H 4P2 • Vellore Village
- 6 bath
- 4 bed
- 3500 sqft
426 Maria Antonia Road, Vaughan, Ontario • L4H 0X5 • Vellore Village














