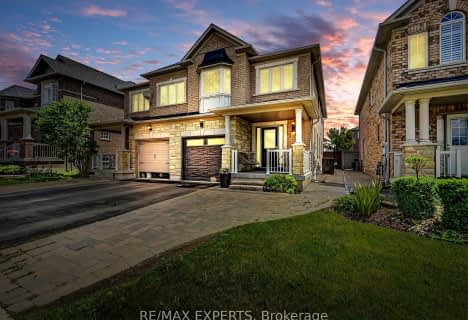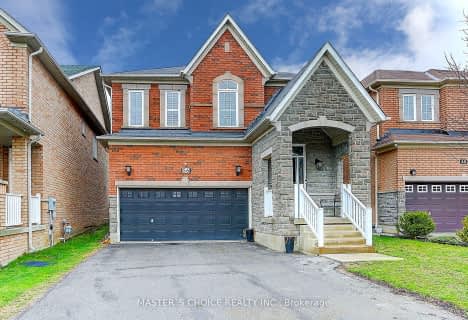
Johnny Lombardi Public School
Elementary: Public
0.88 km
Guardian Angels
Elementary: Catholic
0.59 km
Pierre Berton Public School
Elementary: Public
1.07 km
Fossil Hill Public School
Elementary: Public
1.01 km
St Michael the Archangel Catholic Elementary School
Elementary: Catholic
1.59 km
St Veronica Catholic Elementary School
Elementary: Catholic
0.74 km
St Luke Catholic Learning Centre
Secondary: Catholic
3.57 km
Tommy Douglas Secondary School
Secondary: Public
0.40 km
Father Bressani Catholic High School
Secondary: Catholic
5.11 km
Maple High School
Secondary: Public
3.40 km
St Jean de Brebeuf Catholic High School
Secondary: Catholic
1.46 km
Emily Carr Secondary School
Secondary: Public
3.43 km
$
$1,774,999
- 4 bath
- 4 bed
- 2500 sqft
415 Vellore Park Avenue, Vaughan, Ontario • L4H 0E6 • Vellore Village
$
$1,488,888
- 4 bath
- 4 bed
- 2000 sqft
137 Venice Gate Drive, Vaughan, Ontario • L4H 0E8 • Vellore Village
$
$1,899,000
- 3 bath
- 4 bed
- 2500 sqft
195 Twin Hills Crescent, Vaughan, Ontario • L4H 0H2 • Vellore Village












